FAIA | Founder, PAU

Vishaan Chakrabarti, FAIA, is a registered architect and the founder of Practice for Architecture and Urbanism. Simultaneously, Vishaan is an Associate Professor of Practice at Columbia University’s Graduate School of Architecture, Planning & Preservation (GSAPP), where he teaches architectural design studios and seminars on urbanism. His highly acclaimed book, A Country of Cities: A Manifesto for an Urban America (Metropolis Books, 2013), argues that a more urban United States would result in a more prosperous, sustainable, joyous, and socially mobile nation. Chakrabarti has lectured on the main stage of TED and has been profiled in The New York Times and The Financial Times. Vishaan has lectured widely across Europe, Asia and the Americas.
FAIA | CEO, Richter Architects
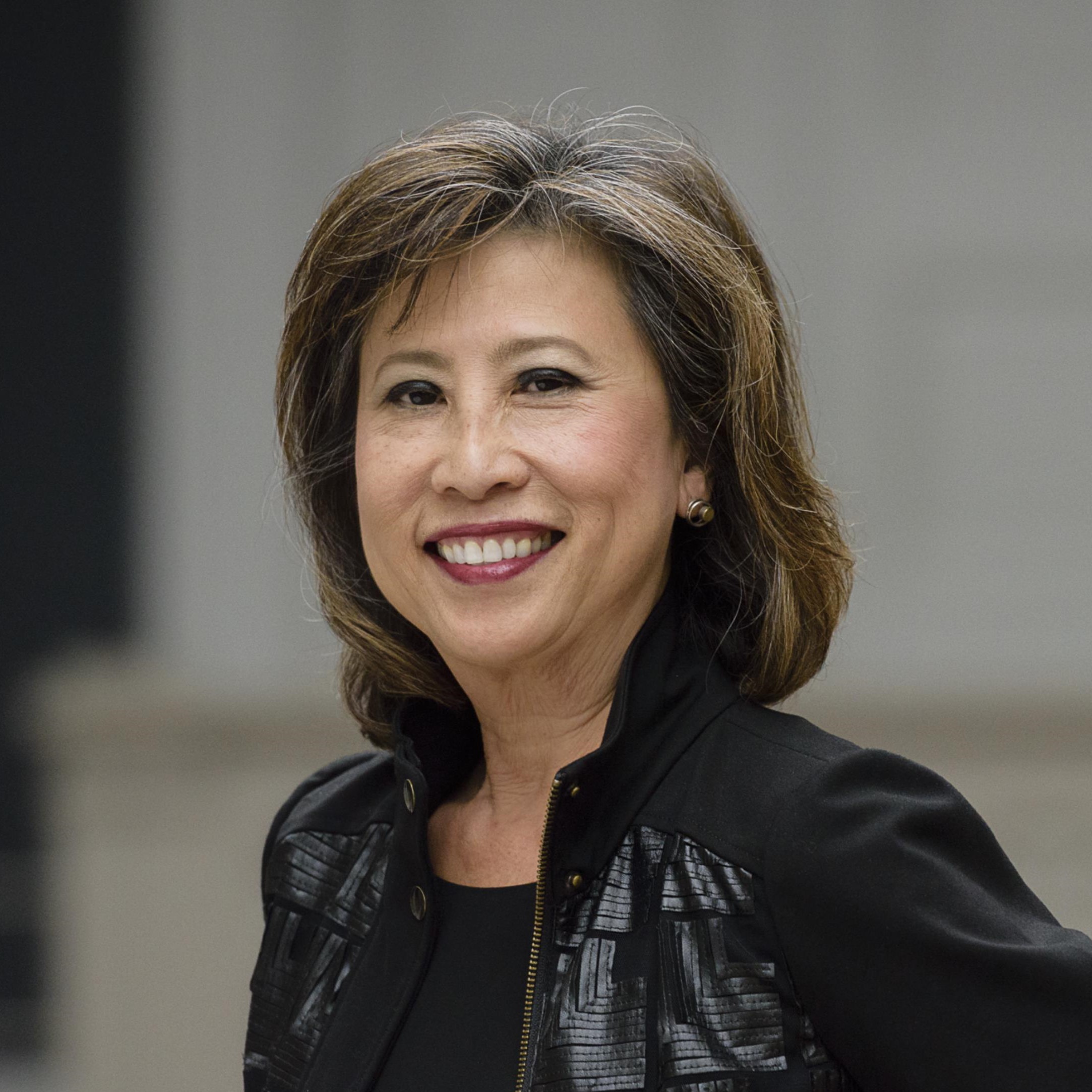
Elizabeth Chu Richter, FAIA, is CEO of Richter Architects based in Corpus Christi, Texas. The firm is a recognized leader in the profession with award-winning designs. The firm was the recipient of the Architecture Firm Award from the Texas Society of Architects in 2011. Elizabeth believes in the power of architecture to impact lives and lift the human spirit. She has twice chaired the AIA Gold Medal/Firm Award Advisory Jury, and has juried numerous national and regional awards such as the AIA New York Design Awards. She has lectured at universities and professional organizations; most recently at the 90th anniversary of the School of Architecture at Southeast University in Nanjing, China. For decades, Elizabeth has championed raising public appreciation of architecture. In addition to her design work, writing, and speaking, she conceived and produced The Shape of Texas, a statewide radio series on architecture broadcasted on NPR-affiliate stations. The series ran for 11 years, broadcasting over 500 episodes and reached millions. A Fellow of the American Institute of Architects (AIA), Elizabeth was elected as the 2015 national AIA President. She holds the distinction of being the fourth woman and the first Asian-American woman to served as national president in the AIA's then 158 year history. A civic leader, Elizabeth has served as Chairman of the Board of Directors of the San Antonio Branch of the Federal Reserve Bank of Dallas, and on the Governing Board of Christus Spohn Health System.
FAIA | Managing Principal, STANLEY, LOVE-STANLEY, P.C.
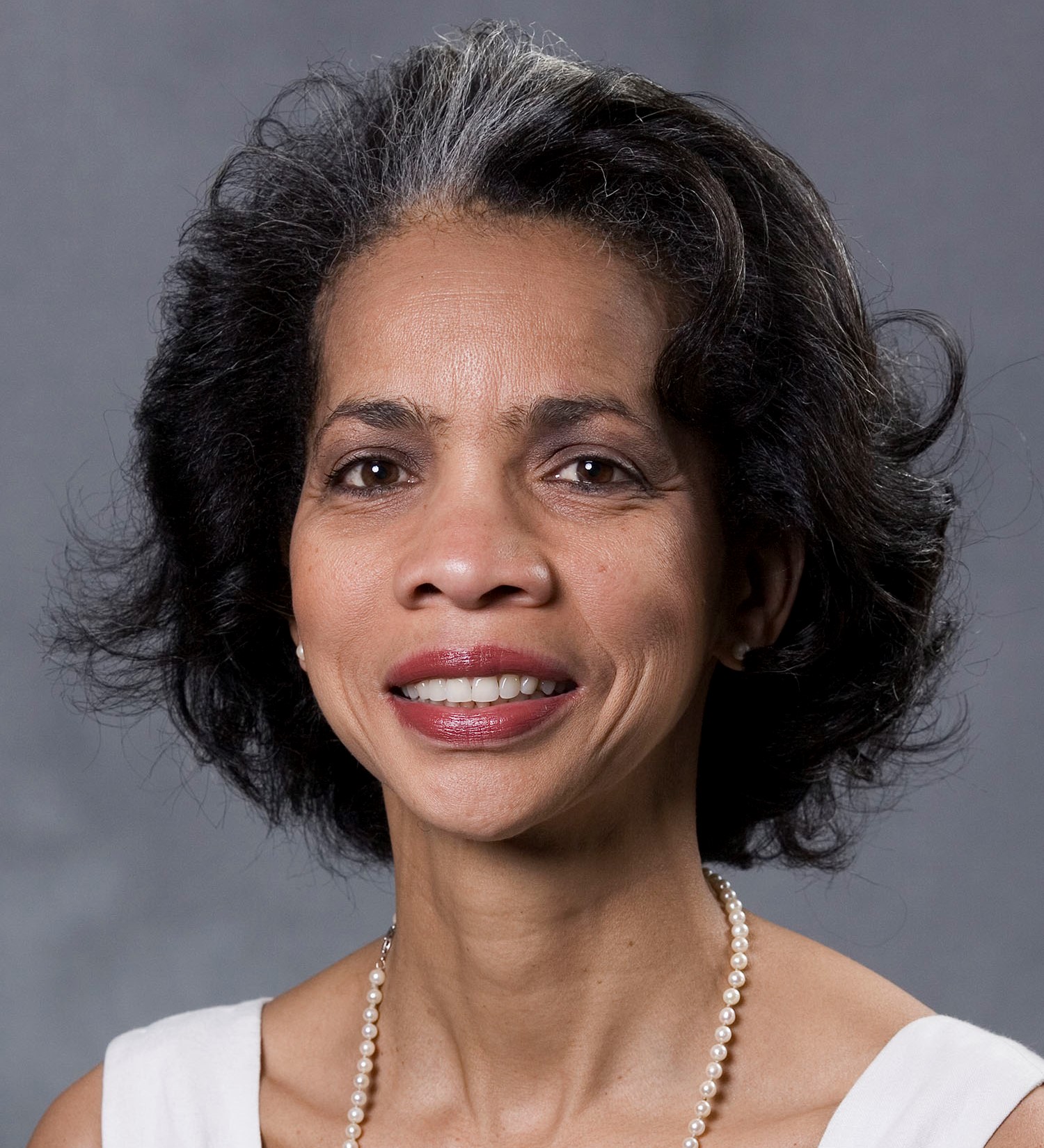
Ivenue Love-Stanley, FAIA is a pioneer who has ventured into uncharted waters and paved the way for others to follow. She has inspired countless others to dare to achieve. Forty years ago, she and her husband, William J. Stanley III, FAIA, NOMAC, Hon. FRAIC, started their architectural practice, Stanley, Love Stanley, P.C. The firm is one of the oldest African-American practices in the south. SL-S has been responsible for many of Atlanta's landmarks. The firm has been the recipient of numerous awards for excellence in architectural design and community service. Ms. Love-Stanley became Stanley Love-Stanley’s Principal-in-Charge of production and business administration in 1983. In 1984 she became the firm’s President. She has been involved in programming, space planning, design, planning, and program management for all the firm’s projects. She is particularly well qualified in quality control and is responsible for the production and management of construction documents. As Managing Principal, Ms. Love-Stanley is responsible for the majority of the programming and the document projection process from 50% design development, through construction administration and project closeout. She also manages all contracts with clients and consultants. Ms. Love Stanley became the first African-American woman to graduate from the Georgia Institute of Technology College of Architecture in 1977. She was also the very first African-American woman to become a registered architect in the Southeast. In 2001, Ms. Love-Stanley was elevated to the American Institute of Architects' College of Fellows. She is only the fourth woman of color to do so. In 2014, the American Institute of Architects presented Ms. Love-Stanley with the Whitney M. Young, Jr. Award in recognition of her career-long dedication to bringing design to underserved communities and public service. And, in 2016 she was awarded the Bernard B. Rothschild Medal, the State of Georgia highest honor. She is the recipient of numerous other awards and has been featured in many national publications. Ms. Love-Stanley devotes countless hours and personal funds to numerous community and academic pursuits. Yearly, the Stanley, Love- Stanley, P.C. Scholarship/Internship is awarded to the most improved undergraduate and graduate students of African descent in the College of Architecture at Georgia Tech. Ms. Love-Stanley has lectured widely across the country and serves as a mentor and role model for scores of young woman of all races in the pursuit and practice of Architecture.
Bernard Plattner, RPBW Director

Bernard Plattner was born in Bern, Switzerland, in 1946. He studied architecture at ETH in Zürich and started working with Piano & Rogers on the Pompidou Centre in Paris, France. Since then, he has continued to work with Renzo Piano in the Paris office. Plattner became a Partner in 1989 and now acts as Director of Renzo Piano Building Workshop (RPBW). A sampling of his notable projects includes the New York Times Building in New York City, the Rue de Meaux Housing in Paris, the Beyeler Foundation Museum in Basel, the reconstruction of the Potsdamer Platz area in Berlin, and the Zentrum Paul Klee in Bern. Plattner also oversaw the construction of the Pathé Foundation in Paris. He is now responsible for several large-scale projects in Europe including the new Paris Courthouse, a mixed-use development in Vienna, and the FLOAT office building in Düsseldorf.
FRAIC | Principal Architect, DIALOG

Rob Adamson is a senior design architect at DIALOG and the principal-in-charge of the new Central Library. Rob’s breadth of experience is demonstrated in his award-winning projects spanning many sectors including aviation, healthcare, institutional and civic buildings. His leadership is recognized through projects such as the Calgary International Airport and the Calgary Cancer Centre.
FRAIC, OAA, AAA, AANB, MAIBC, MAA | Chairman, NORR NORR Architects & Engineers Limited
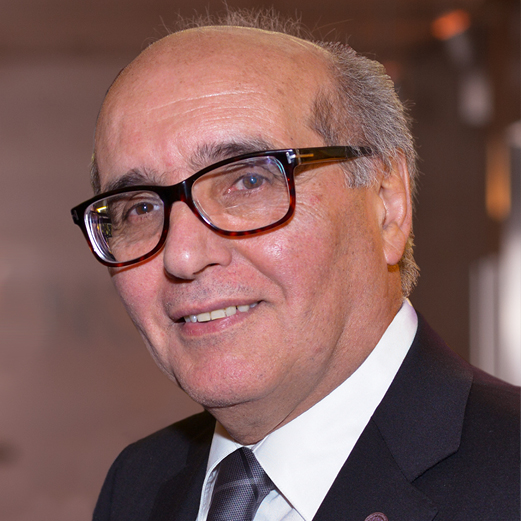
Silvio Baldassarra is Chairman of NORR Architects Limited. He is an Architect with 43 years experience in design and management of large scale, complex projects in commercial, government, hospitality, justice, sports and transportation sectors. His expertise is on hands-on leadership and management of design over many years on projects like Toronto Union Station Revitalization, ranked in the top 100 biggest infrastructure projects in Canada in 2016. Silvio has lectured extensively in Canada and the U.S.A. Silvio graduated from the University of Toronto with a B. Arch in 1976 and is registered as an Architect in Ontario, British Columbia, Alberta, Manitoba and New Brunswick. Silvio is also a Fellow of the RAIC.
FAIA, | 2019 AIA President
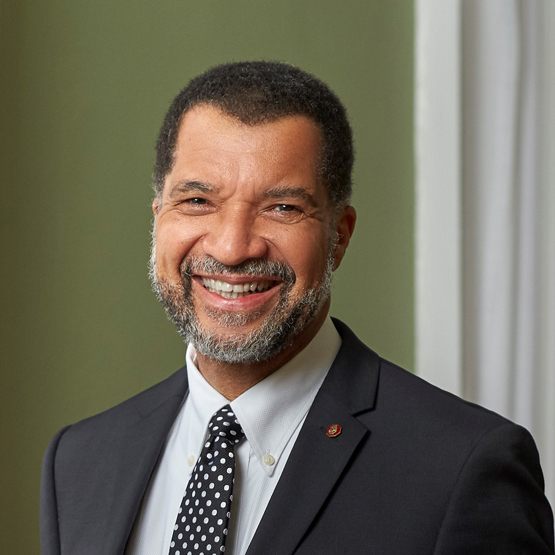
Bill recently retired from Eat’n Park Hospitality Group, where as its Vice President of Real Estate he was responsible for the restaurant growth division. He previously managed the global design and construction of 1.4 million square feet of office, laboratory, and manufacturing space with Marconi Communications, Inc. His many leadership positions and civic volunteer work also demonstrate the importance of connecting the built environment, communities, and culture. He has led AIA chapters and the AIA Diversity Council and founded the National Organization of Minority Architects’ Pittsburgh chapter. He has also chaired boards for Design Center Pittsburgh, Pittsburgh History and Landmarks Foundation, and the Green Building Alliance.
Partner, CEO, CFO, Turner Fleischer Architects
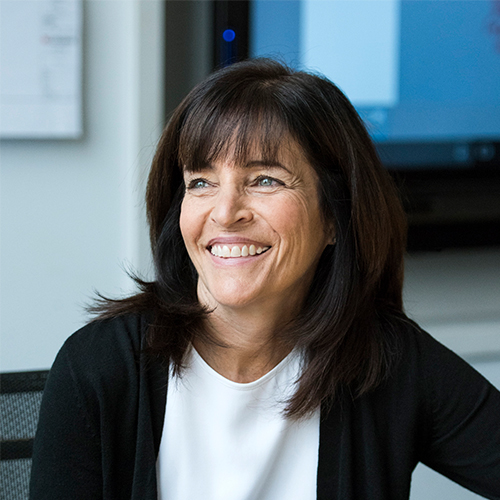
As a Partner, CEO and CFO of Turner Fleischer Architects, Ellen Bensky, B.A., Dip. Arch. Tech (Hon), CanBIM P1, contributes on a daily basis to the advancement of architectural technology and virtual design not only in her firm, but industry-wide through her initiatives and dedication. Passionate for education, Ellen is especially proud of spear-heading an internal academy, which provides a comprehensive learning and teaching platform for the firm. Through her current role, Ellen is able to engage daily in the process of successfully leveraging business needs and architectural realities, driving her quest for operational excellence. An experienced speaker, she has presented at local and international at Colleges and Universities, as well as industry events including KA Connect 2018 and 2019, the Royal Architectural Institute of Canada’s 2018 conference, BiLT Australia / New Zealand 2019 and has several engagements scheduled in Canada, the United States and Europe for the remainder of the year. Ellen is the proud recipient of the CanBIM 2017 Professional Achievement Award.
M.A. | Head of Learning, Talent and Diversity & Inclusion for HSBC Canada

Loreli Buenaventura is a trusted strategic expert in diversity, inclusion, leadership development and holistic health. Loreli is currently Head of Diversity & Inclusion at HSBC Canada and was formerly CCDI’s Director of Consulting for which she still collaborates as an Employer Partner. Loreli has also led diversity and inclusion for RBC nationally and was in charge of global leadership development at Scotiabank. She is also credited for growing TRIEC’s Mentoring Partnership program which received the Canadian Urban Institute Award for City Initiatives under her leadership.
MAA, FRAIC | President, Royal Architectural Institute of Canada
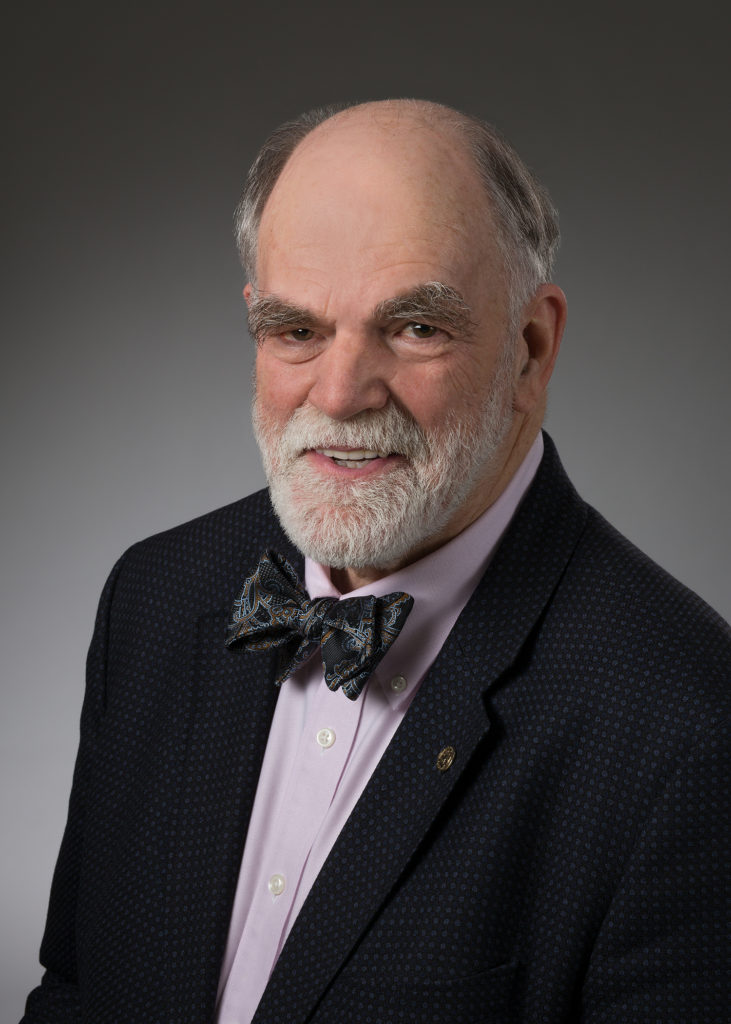
Michael Cox has been the principal of Michael J. Cox, Architect in Brandon, Manitoba since 1979. A literal one-person practice for this entire period, the firm has engaged in a wide variety of work, ranging from small-scale residential renovations to significant commercial projects. The wholesale renovation of Brandon’s original electrical generating station resulted in an award-winning Western Regional Head Office facility for Manitoba Hydro. Recent work includes the design of a permanent memorial to some 19,000 Canadian and Commonwealth Air Force personnel who lost their lives in service to Canada during the Second World War. Michael believes that in addition to meeting client needs, each commission should be examined for ways in which it might also serve the aspirations of the community in which the project will be built. Further, he is committed to the idea that the leadership skills that serve him well as an architect should be shared with the larger community within which he works. In addition to his service a President of the Royal Architectural Institute of Canada, Michael has been Chair of the Assiniboine Community College Board of Governors,Vice Chair of the Board of Directors of the Brandon Downtown Development Corporation and President and Board Chair of the Art Gallery of Southwestern Manitoba
Architect AIBC, AAA, SAA, OAA, NLAA, AIA, FRAIC, LEED AP | Managing Principal, HCMA Architecture + Design

Darryl Condon is interested in design that acts as a catalyst for positive social change. As Managing Principal at Vancouver based HCMA Architecture + Design, he has created successful public spaces including community centres, pools, recreation facilities, fire halls and libraries across Canada. His work has been recognized internationally for its innovation and design. After 30 years of practice, Darryl is asking ‘what’s next’. His intent is to push, think and break away from preconceptions of conventional practice at every scale, to maximize the social impact and potential of projects and collaborations, while leaving lasting legacies in our communities. Darryl is a registered Architect, a LEED Accredited Professional and a Fellow of the Royal Architectural Institute of Canada. He is a Past-President of the Architectural Institute of British Columbia and an adjunct professor at the UBC School of Architecture and Landscape Architecture. Darryl is the chair of the Canadian Architectural Licensing Authorities (CALA) Future of Architecture committee, that is responsible for the initiative focused on developing an Architecture Policy for Canada.
MSAA MRAIC | Principal Architect, 1080 Architecture Planning + Interiors

LeeAnn Croft is one of the founding partners of 1080 Architecture in Regina, SK, where she is proud to lead an exceptional team established on a belief in the power of design to change the world. With a Master of Architecture from McGill University, LeeAnn has worked on award-winning projects throughout Quebec, New York, and Western Canada. Most notably, LeeAnn received two Premier's Awards of Excellence in Design for her work in Saskatchewan. LeeAnn is an architect with a passion for making beautiful, functional spaces for people to live, learn, and work. She brings a diverse skillset and enjoys the challenges and learning opportunities with each new project. Actively contributing to the profession in her role as Syllabus studio coordinator for Saskatchewan, LeeAnn has spoken on her experience with learning environments, community engagement, and sustainability. She is also actively involved with artistic boards and councils in the city. LeeAnn is proud to be a creator in her community. Her enthusiasm and passion for design come through in her work with thoughtful responses to design, infused with a sense of play.
MRAIC | Associate Director, Practice Lead, Architecture, IBI Group
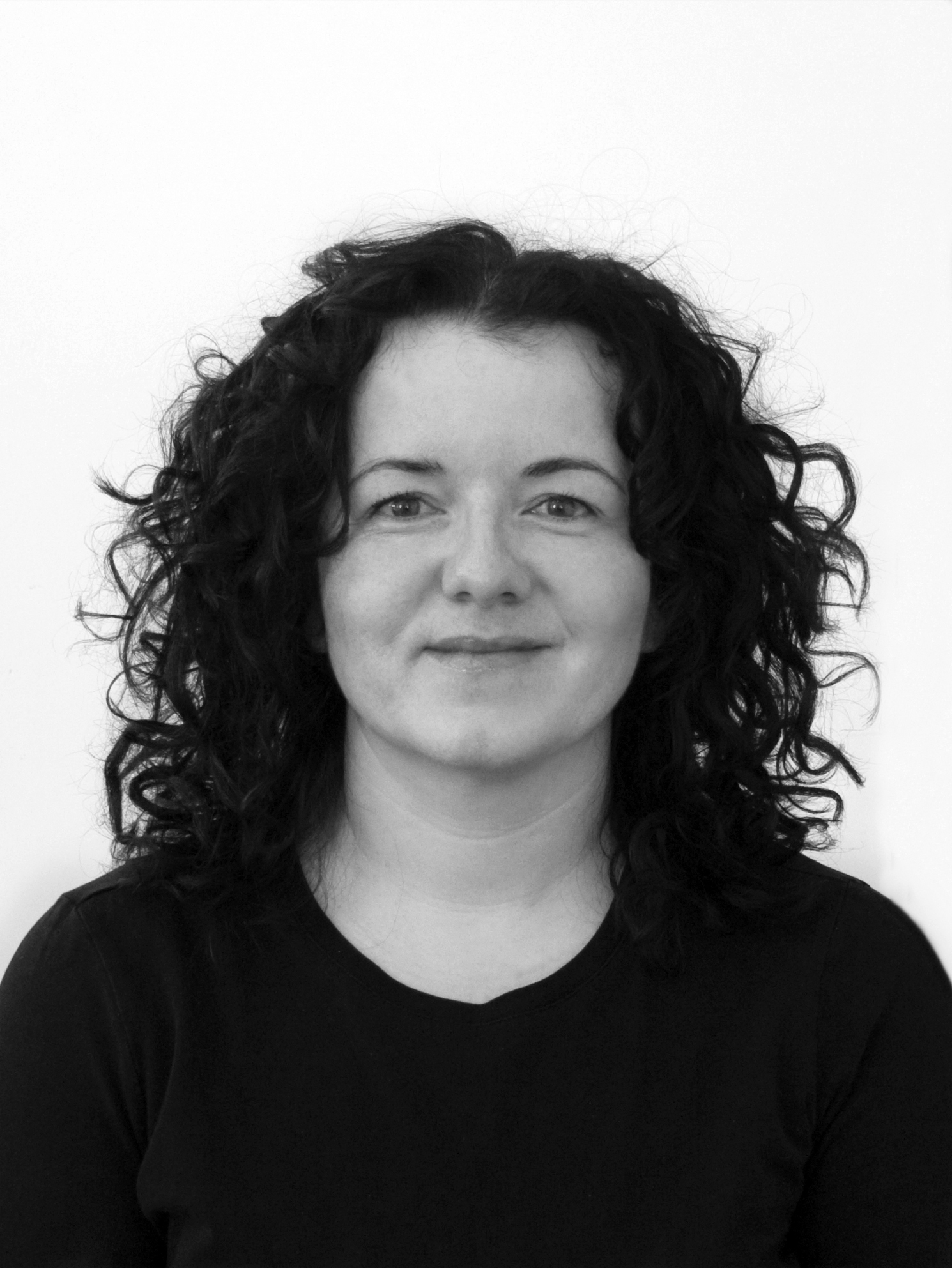
Lisa D’Abbondanza is an award-winning architect with 20 years of experience as a Lead Design Architect and Project Manager. She began her Transit specialization in the office of Richard Stevens where she helped grow the firm’s portfolio. Lisa understands all facets of project delivery and has experience with the complexities of providing high quality architecture while meeting functionality, resilience, beauty and value. Her experience enables her to build consensus without compromising design intent or integrity.
MRAIC, OAA, Associate | Project Architect, Baird Sampson Neuert architects

Jesse is an associate and project architect with Baird Sampson Neuert architects and has been with the firm since 2005. He has successfully led broad multidisciplinary project teams in the delivery of many of the firm’s recent high performance and innovative projects. Jesse has detailed experience integrating complex and specialty technologies into coordinated architectural solutions.
Architect OAA, FRAIC, AIA | President, Architects DCA

Toon Dreessen, President of Architects DCA Inc., is a graduate of Carleton University and recipient of the Alpha Rho Chi graduation medal. He is a member of the Ontario Association of Architects (OAA), Architecture Canada (RAIC), and American Institute of Architects and is a certified LEED AP. Toon was OAA President from 2015 to 2016. In 2016, Toon was honored with membership in the RAIC College of Fellows and is an active advocate for the profession of architecture. Toon currently serves on the Experience Requirements Committee, the PACT Committee and is helping to develop a National Architecture Policy as a subcommittee of CALA.
Instructor, McEwen School of Architecture at Laurentian University
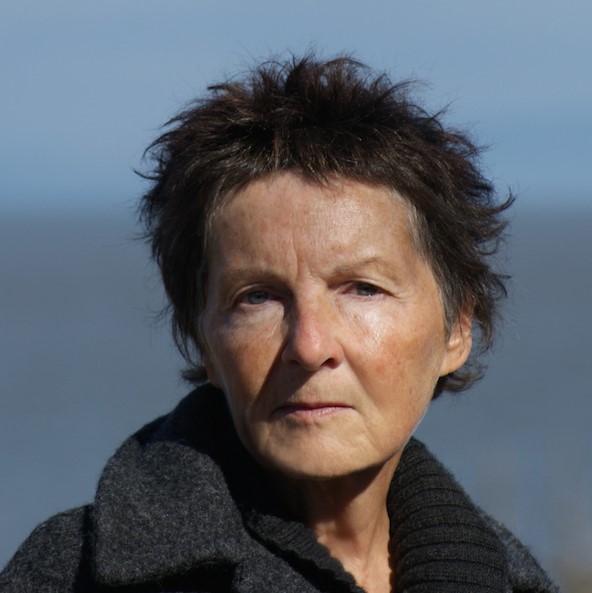
Odile Hénault, a Montréal-based critic and consultant, is currently an instructor at the McEwen School of Architecture at Laurentian University in Sudbury, Ontario.
FRIBA FHEA Hon FRIAS PPRSUA | President of the Royal Institute of British Architects and Director of Professional Practice, Queen's University Belfast UK
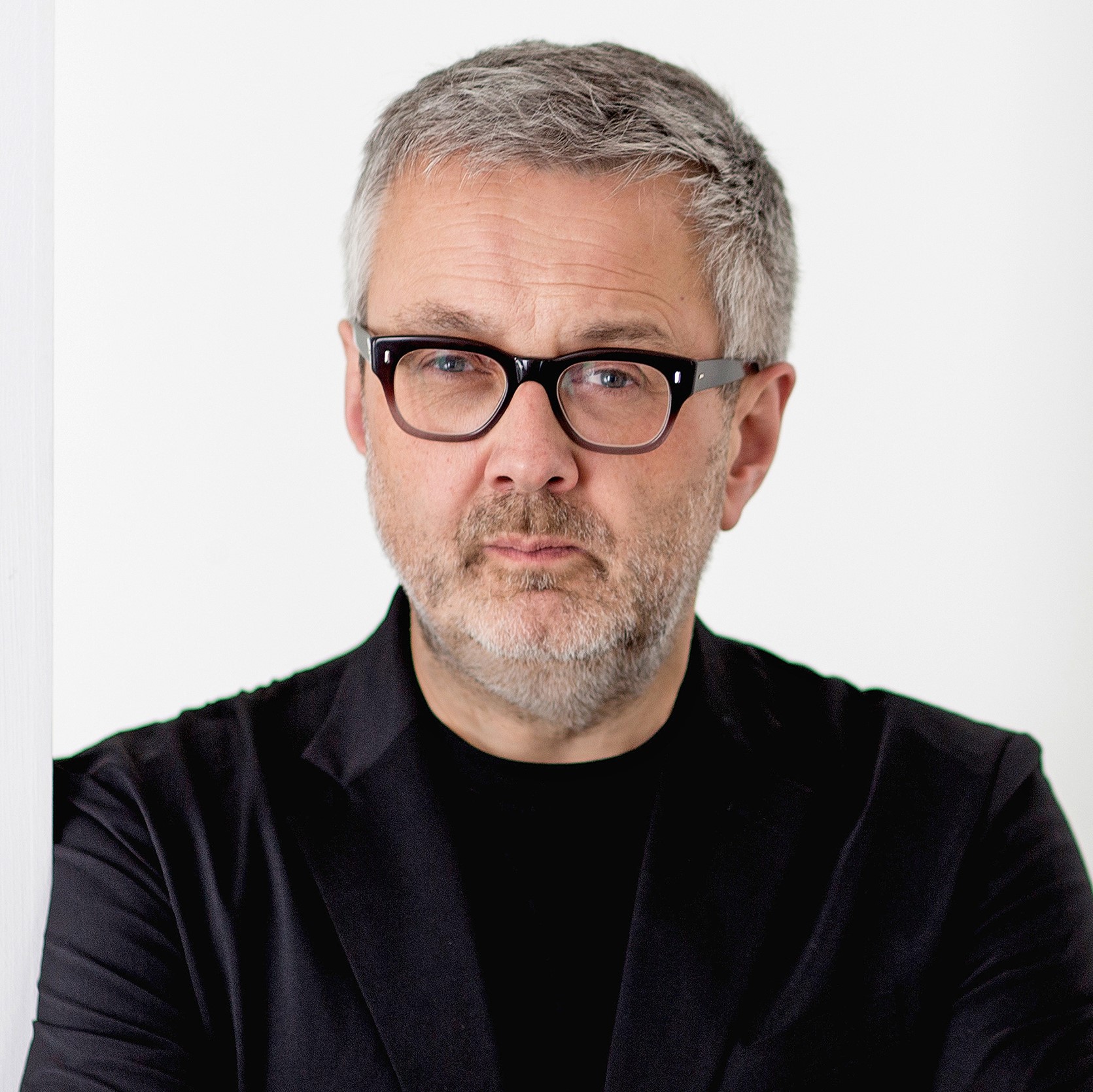
Alan Jones is a Director of Practice within Queen’s University Belfast and founder of A Jones Architects. He has practised in London and in his native Northern Ireland. His built work has received awards and is widely published. He was joint head of Architecture at Queen’s (2008-16) and is co-editing the book “Defining Contemporary Professionalism for Architects in Practice & Education” (Late 2019). Within the RIBA, Alan has championed opportunity for all and a closer relationship between education and practice. Alan started his two year term as President of the RIBA on 1st September 2019.
MSc. | Head of Business Development, Danish Association of Architectural Firms

Lars Emil Kragh holds an MSc. in strategy and a master’s degree in leadership and innovation from the Copenhagen Business School. Throughout his career, he has held positions such as strategic planner, head of innovation, client service director, and trends researcher in both private and public sectors. Kragh has worked in small and medium enterprises as well as large corporations. For the past four years, he has been with the Danish Association of Architectural Firms as head of business development.
FRAIC | Principal, Dubbeldam Architecture + Design
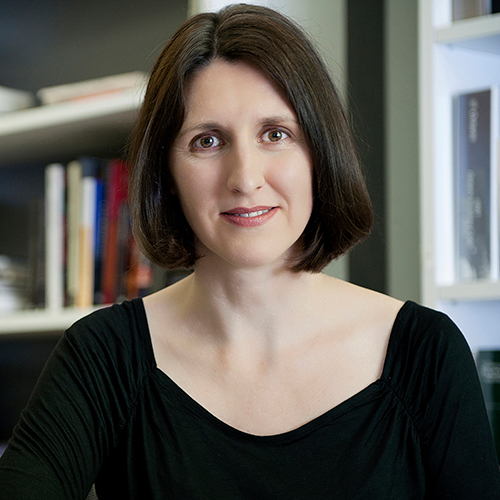
Heather Dubbeldam is the founder of Dubbeldam Architecture + Design in Toronto, recipients of the 2016 Professional Prix de Rome in Architecture. With this prize the studio has undertaken a research project entitled ‘The Next Green – Innovation in Sustainability Through Design’, which entails travel to Scandinavia to study and disseminate sustainable precedents for northern climates. Dubbeldam has been exploring how Scandinavian architects set new standards for sustainable buildings in which energy efficiency and design merge seamlessly.
FRAIC, Architect AIBC, AAA, SAA, MAA, LEED AP BD+C | Managing Director and Principal, Perkins+Will

As Managing Director of Perkins+Will’s Vancouver office, Susan provides strategic, executive, and financial leadership while maintaining the high level of design excellence that has won the office over 250 design honours. During her 20-year tenure with the firm, her role has evolved from Project Architect and Associate to Director of Operations and Managing Director. During this time, Susan has contributed to the growth and evolution of the practice, including its commitment to becoming an international leader in sustainable design.
OAA RAIC LEED AP | Partner, TWO ROW ARCHITECT

Matthew is Mohawk from the Six Nations of the Grand River Reserve. He received his Master of Architecture from the University of Calgary and his Bachelor of Design from the Ontario College of Art and Design. His cultural background has a significant impact on his work. Matthew’s focus is on regenerative and restorative design – encompassing ecological, cultural, and economic principles. His research includes Indigenous history in architecture of Northern and Middle America and the adaptation of historic sustainable technologies to the contemporary North American climate. He has been practicing architecture at Two Row Architect for 12 years and currently oversees design and development for the firm. At Two Row Architect, the core work is Indigenous design and architecture, designing on and off-reserve all over Ontario, Canada, and in the United States.
DPhil, MPhil, B.Sc | Assistant Professor of Islamic Art and Architecture, University of Toronto
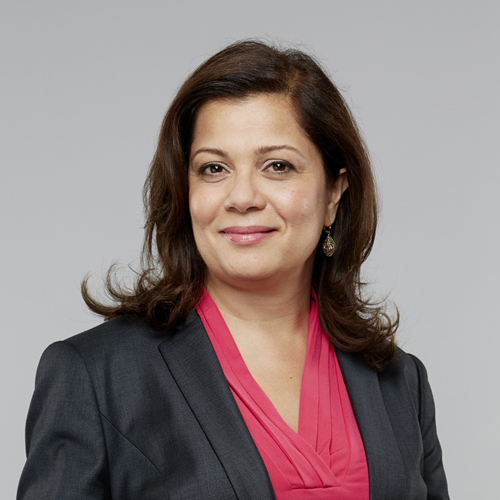
Ruba Kana'an is a trained architect. She taught history of Islamic architecture at Oxford University, UK; John H. Daniels Faculty of Architecture, Landscape, and Design at UofT; and currently at UTM. She is currently writing a book on the symbolism of the architecture of Friday mosques. The book discusses historical and contemporary Friday mosques in Damascus, Baghdad, Cairo, Isfahan, Istanbul, and the extensive legal debates concerning their construction, decoration, function, and meaning.
OAA, LEED AP, Senior Associate | Sweeny&Co Architects

An architect and senior associate at Sweeny&Co, Peter brings 30 years of experience in architecture, urban design and planning both in Canada and internationally. Peter delivers practical building and construction knowledge using cutting-edge technologies that model and manage building data for better architecture. He is an active member and speaker for the Ontario Revit Users’ Group.
FRAIC NSAA LEED®AP | Principal Architect, TEAL Architects + Planners
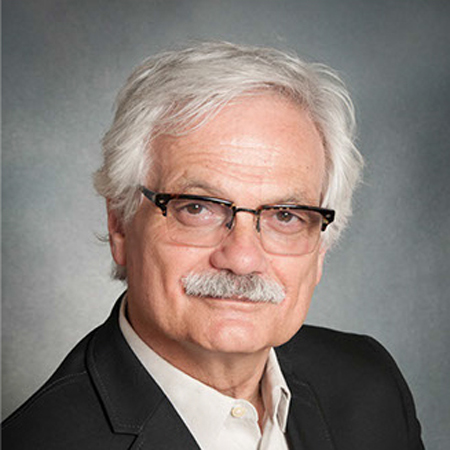
Tom Emodi has practiced, researched, and taught architecture since 1973 in Australia, Canada, Africa, China, and the Middle East. Between 1983 and 2003, he was a professor in architecture at Dalhousie University. He served seven years as dean of architecture and planning from 1997 to 2003. Tom's urban and architectural projects emphasize environmentally responsible planning, urban design, and architecture, focusing on sustainable systems integration. He has extensive experience in directing complex interdisciplinary teams to reach integrated results with tight timeframes and budgets. His peers value his talent for communicating planning and design ideas using evocative graphics that guide team strategies and actions. His work has received national and regional awards. In community-oriented projects, he collaborates with clients and teams to determine priorities for planning, urban design, and architecture, including environmental, economic, and social criteria. Tom's experience includes residential, mixed-use, commercial, education and recreation buildings as well as campus and neighbourhood planning and urban design.
M.Sc., P. Eng., FCPCI | President, M. E. Hachborn Engineering
Malcolm has over 30 years of structural design experience in concrete, steel and wood structures. He has experience in building science and manufacturing. He has been involved in the design of single to 50 plus storey residential, commercial and institutional projects. Malcolm has designed water treatment facilities, multi storey condominiums, large institutional projects (hospitals and courthouses) and multistorey commercial and office structures.
BES MArch MBA MRAIC | Associate Chair, Experiential Learning and Co-operative Education, Ryerson University
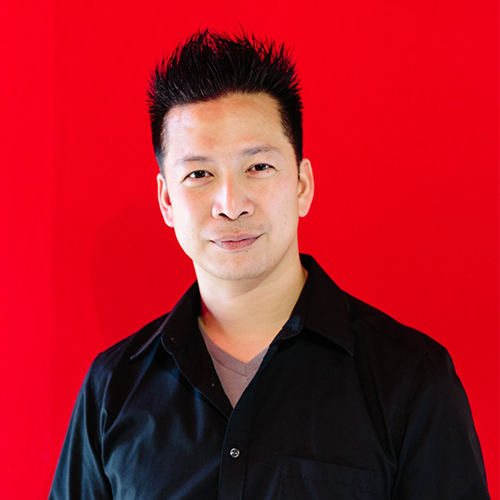
As a faculty member in Ryerson's Department of Architectural Science, Vincent Hui teaches a variety of courses, from design studios to advanced architectural computing and digital fabrication. Vincent has been awarded teaching distinctions from Canadian universities, including Ryerson University's highest teaching distinctions and the 2015 Ontario Confederation of University Faculty Association's Teaching Award. He has cultivated an extensive record of publications and research on design pedagogy, advanced simulation and rapid prototyping, and technological convergence in design praxis. As a proponent of increasing connections to industry and the greater community, Vincent developed and oversees the architectural co-op program as well as various outreach programs for aspiring young designers.
Senior Policy Planner, Strategic Initiatives, Policy & Analysis, City Planning Division, City of Toronto
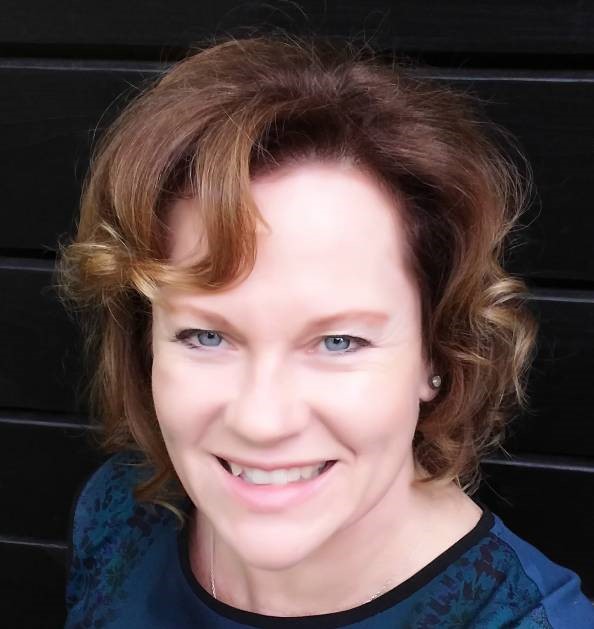
Lisa King is a Senior Policy Planner for the City of Toronto, City Planning Division. As a sustainability practitioner for over 20 years in the public and private sectors, Lisa works to integrate sustainability principles into land use and strategic planning policy and processes. She specializes in the areas of sustainable design, climate change, energy and resilience policy and standards. She has been central in the development and scaling up of the Toronto Green Standard (TGS), tiered sustainable performance measures for new construction and Toronto's Zero Emissions Buildings Framework for which she was named to Canada's Clean50 2018 for contributions to clean capitalism, and she is a recipient of the Canada Green Building Council's Government Leadership award. She completed her graduate work in Environmental Studies at Antioch University Midwest, Ohio USA, with a focus on policy and community planning and has an undergraduate degree from Western University in London, Ontario.
LLB, Lawyer, Professor and Advocate for Persons with Disabilities
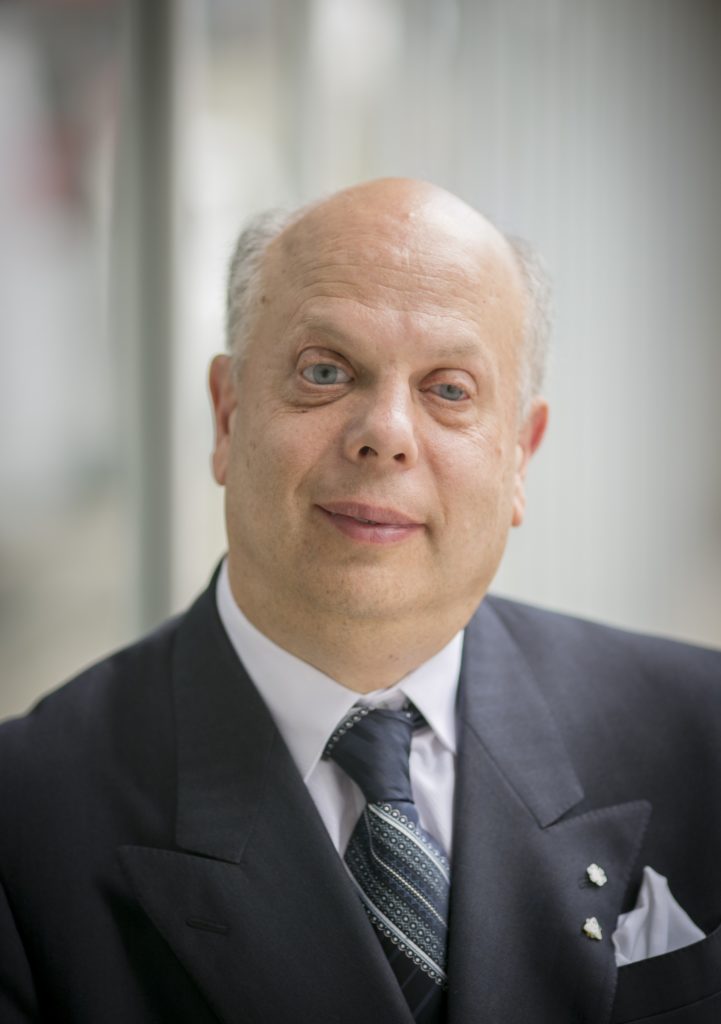
David Lepofsky is a visiting professor at the Osgoode Hall Law School and an adjunct member of the University of Toronto Faculty of Law. He holds volunteer leadership roles in the disability community and is chair of the Accessibility for Ontarians with Disabilities Act Alliance. As a person with vision loss, David brings lived experiences to his presentations.
FRAIC, OAQ, OAA, ALBNL, NWTAA | Architect and Founding Partner, EVOQ Architecture

Alain Fournier Architect (B. Arch 1975 McGill University) is a founding partner of FGMDa. Since 1983 he has designed and built over 250 projects for Inuit and First Nations communities. He has worked in the Canadian North's Inuit Nunangat territories (Nunavik, Nunavut and Nunatsiavut) and has also worked with the Cree of Eyou Istchee, the Mi'gmaq, and the Mohawks.
Architect MOAQ | Architect; Lecturer, École de design de l'UQAM, École d'architecture de l'Université Laval

Alexandre Hamlyn is an architect in Montreal. He currently teaches design studios at the UQAM School of Design and Laval University School of Architecture. A common thread of Alexandre's practice is his exploration of the space between the academic and practice sides of architecture to discover the potential for innovation and collaboration. As a student, he was awarded the RAIC Student Medal, the Émilien-Vachon grant for the best thesis project and the Director's Grant for the highest cumulative average in the graduate program at Laval's school of architecture. Alexandre was part of the RAIC Emerging Practitioners Steering Committee (2015 to 2019) and represented intern architects on the Québec Order of Architects board of directors (2016 to 2018). He has worked on a wide range of projects for firms in Canada, the United States, and Denmark.
FRAIC | Partner, 5468796 Architecture
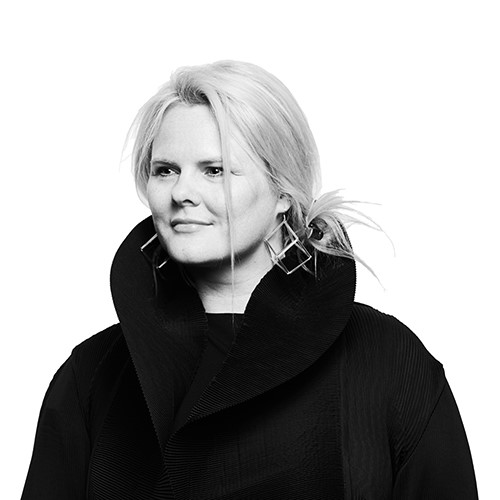
An architect and founding partner of Winnipeg based 5468796 Architecture, Johanna Hurme is passionate about making the creative sector an integral part of broader culture by spearheading ventures like Table for 12 + 1200, Chair Your Idea and Design Quarter Winnipeg. In 2017, she was inducted as a Fellow of the RAIC and shortlisted for the International Moira Gemmill prize for Emerging Architecture. She has most recently been appointed Visiting Professor-Morgenstern Chair alongside Sasa at the Faculty of Architecture, Chicago IIT.
Registered Architect (PA), LEED AP | Associate, Perkins+Will

Aaron is an Architect and Urban Designer in the Vancouver office of Perkins+Will. His broad experience at different scales of design has led him to work on projects ranging from higher education and office developments, to transportation and urban design. As an expert on the integration of emerging transportation technologies into the design of cities, he recently authored the report "Designing for Future Mobility: Developing a Framework for the Livable Future City."
FRAIC | Editor, Canadian Architect
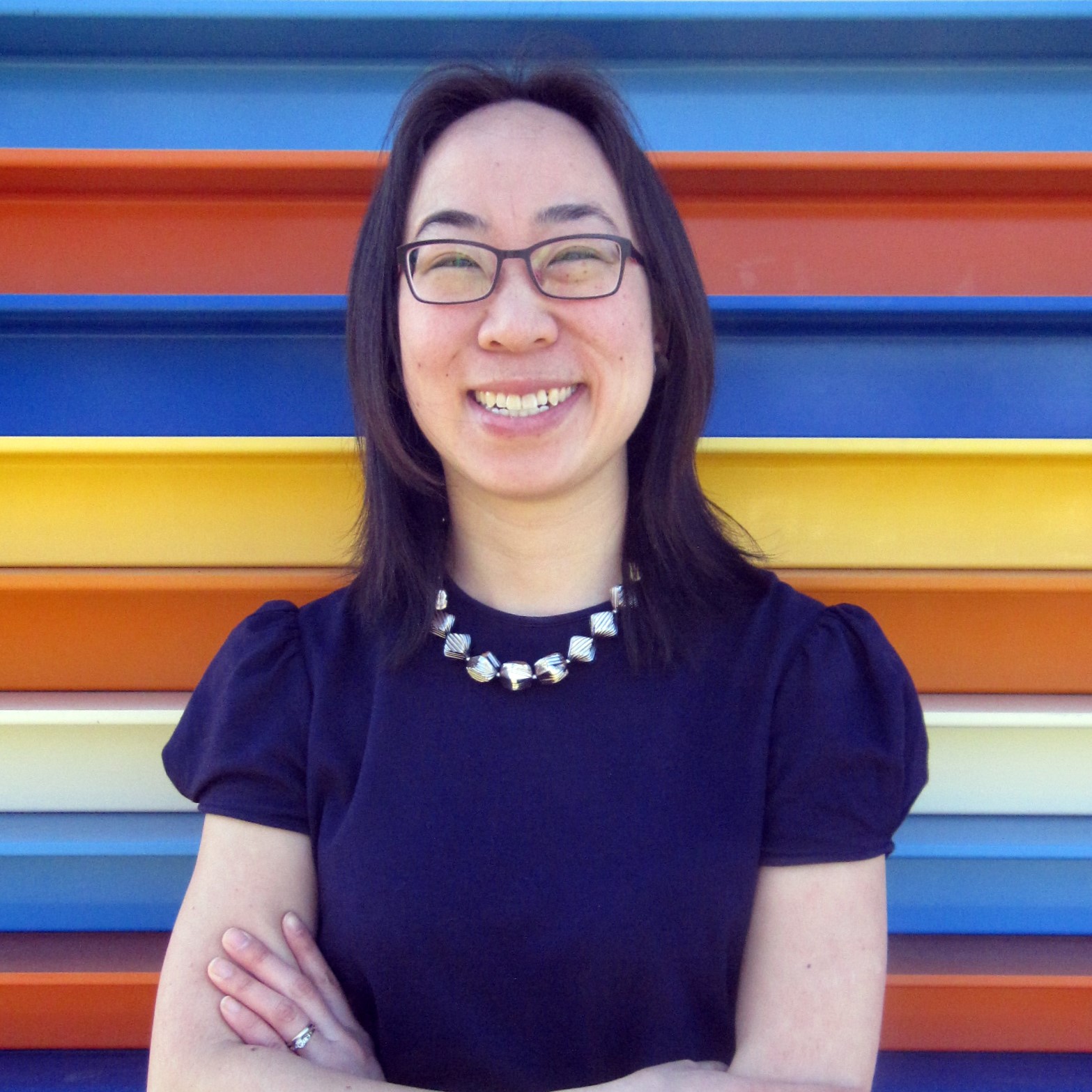
Elsa Lam, FRAIC, is the editor of Canadian Architect magazine. She was the 2012 winner of the Phyllis Lambert Prize for writing in architecture, awarded for her doctoral dissertation (Columbia University). Lam studied architectural history at McGill University and architectural design at the University of Waterloo. She has written extensively for architecture periodicals and has collaborated on several books.
FRAIC | Principal, CS&P Architects
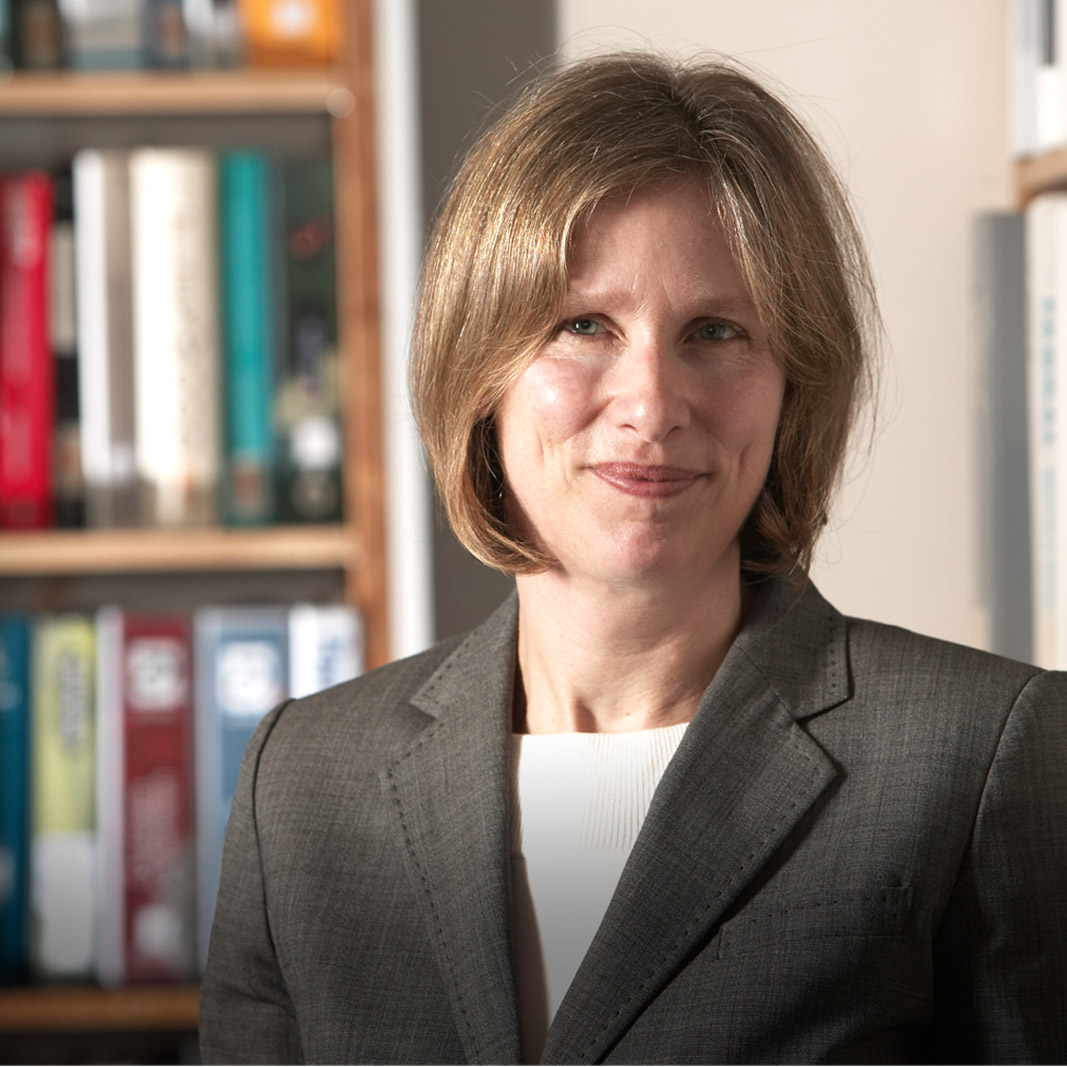
Susan Spencer Lewin is a Principal and Director of Sustainable Strategies at CS&P Architects. She has extensive experience in the design of community, civic and institutional projects, with a focus on sustainable and universal design. Her strong commitment to sustainable design is evident in a number of her recent projects, including the Net Zero Energy Mount Dennis Childcare.
Senior Energy Consultant, Energy Profiles Limited
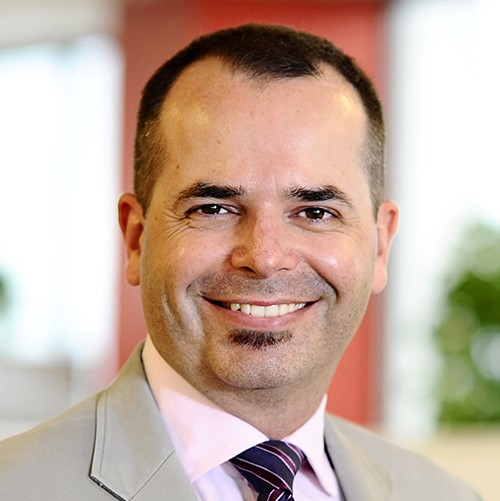
Jason is a professional mechanical engineer with twenty years of experience in the buildings industry. He is considered an industry expert in both the design of new, high-performance buildings and the operational improvement of existing buildings. He is the chairman of the Canada Green Building Council’s Energy & Engineering Technical Advisory Group, helping the CaGBC rule on issues related to LEED.
M.Arch, B.E.D.S., B.A. Urban Planning
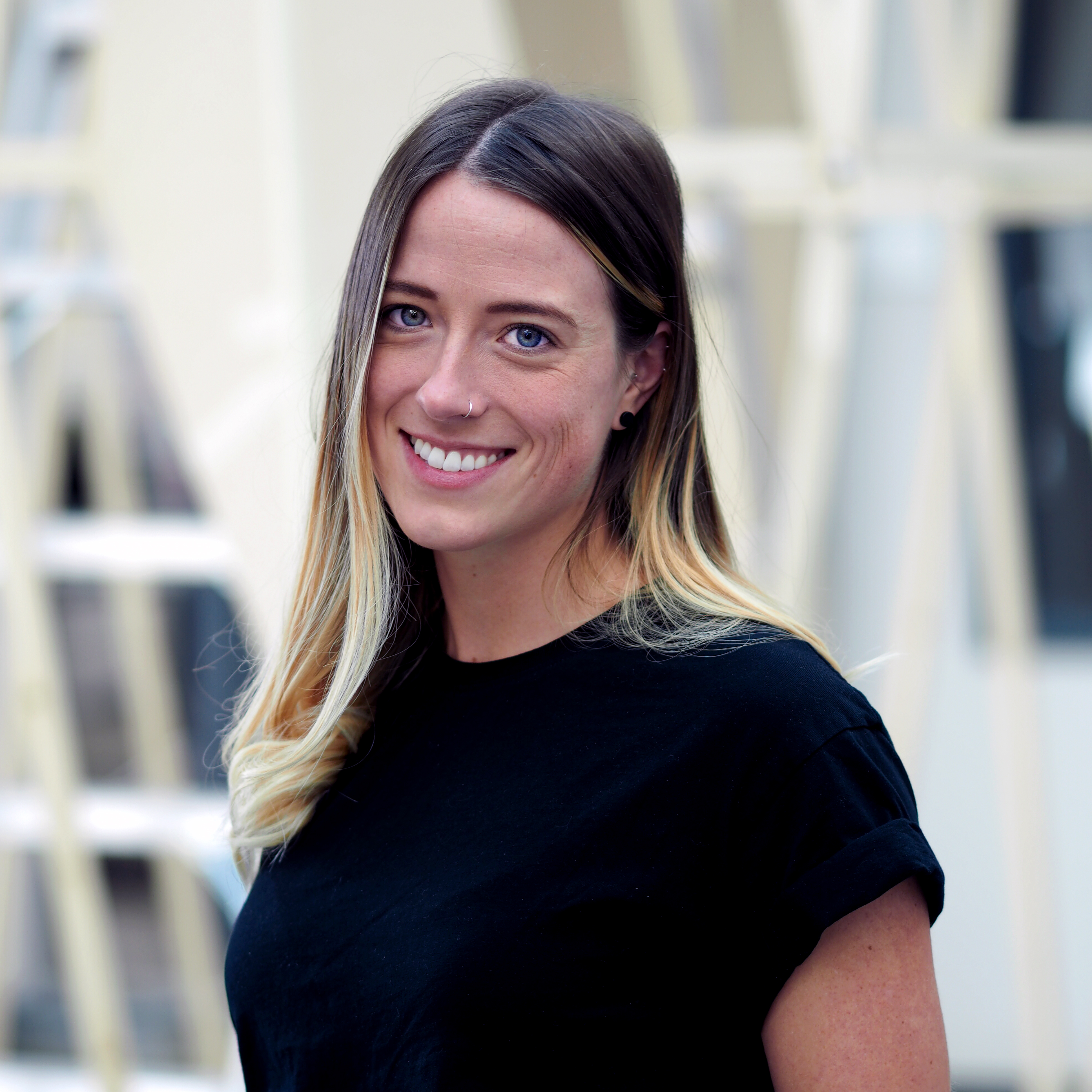
Meghan Lamb is a recent graduate of the Master of Architecture program at the University of Calgary. Her prior academic accomplishments include a Bachelor of Environmental Design from Dalhousie University and a Bachelor of Arts in Urban Planning from Concordia University. Meghan has also pursued further studies in lighting design at the Parsons School of Design in New York City, and graphic design studies at the Nova Scotia College of Art and Design. As the current vice-president and past treasurer of the Canadian Architecture Students Association, and a devoted intern architect, Meghan uses her diverse background and involvement to further her professional architecture career.
FRAIC, Dalhousie University
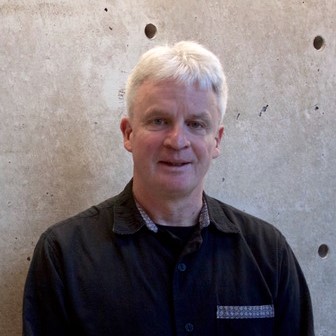
Steven Mannell, NSAA, FRAIC, is founding director of Dalhousie University’s College of Sustainability. He is a practicing architect and professor of architecture. His research includes twentieth-century waterworks architecture, the conservation of modern built heritage, and the late-twentieth-century emergence of “ecological” architecture. He is the author of Atlantic Modern: The Architecture of the Atlantic Provinces 1950–2000 (Dalhousie Architectural Press, 2004) and Living Lightly on the Earth: Building an Ark for Prince Edward Island 1974–76 (Dalhousie Architectural Press, 2018).
MRAIC | Professor, University of Calgary
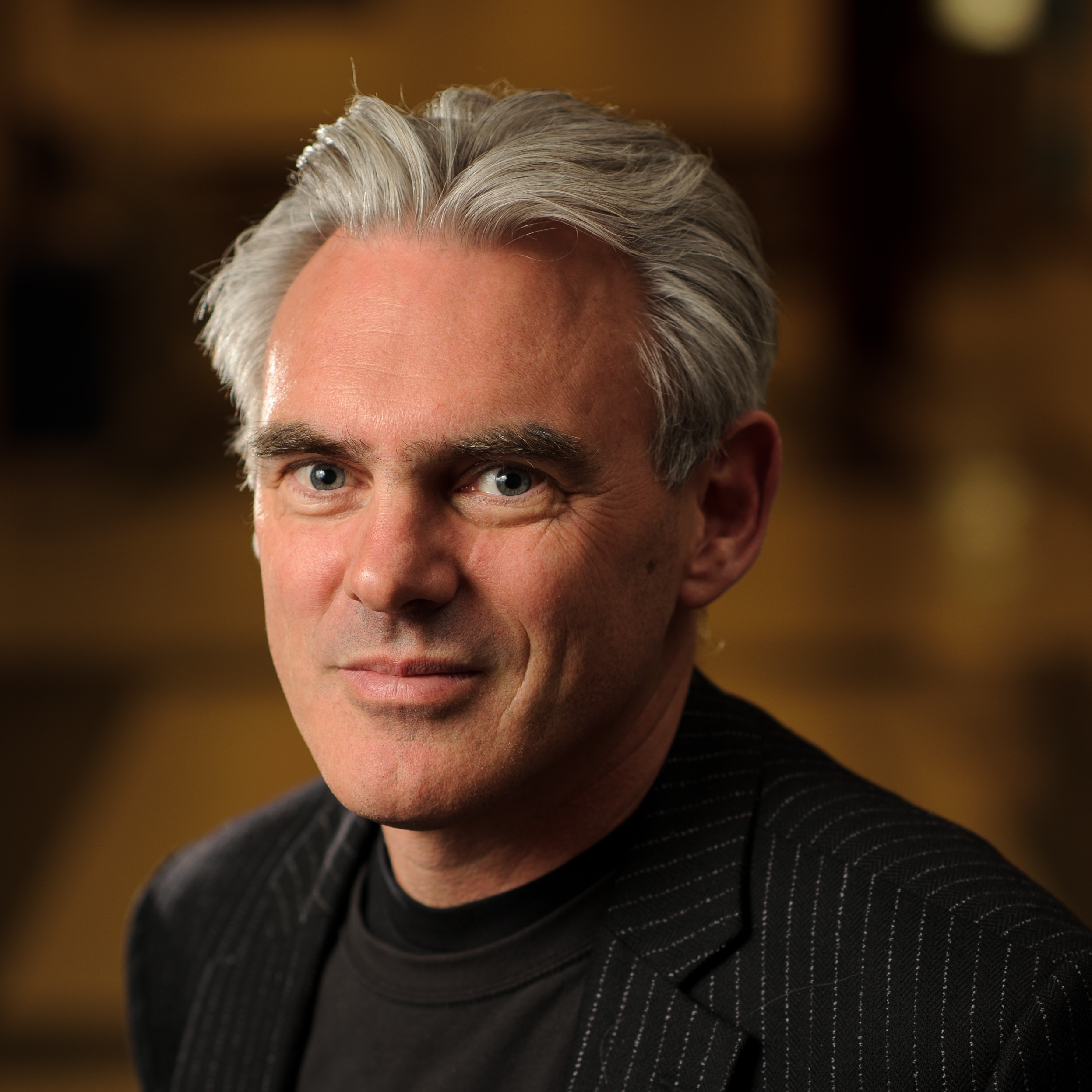
Graham Livesey, MRAIC, is a Professor in the Master of Architecture Program at the University of Calgary, where he teaches design, history, and urban design. He studied architecture at McGill University and holds a doctorate from TU Delft. He was a principal of Down + Livesey Architects (1995-2004). He recently co-edited a four-volume anthology on Le Corbusier (Routledge, 2018), along with a number of other books.
FRAIC, Architect AIBC | Partner, Urban Arts Architecture

Jennifer Marshall is a Vancouver based architect. Her firm Urban Arts Architecture is an award winning practice that specializes in community based cultural, recreation, and education projects. Jennifer has worked with First Nations communities across the country to create meaningful facilities that help build community and bolster capacity for self-determination and health. A tireless advocate for design excellence in the public realm, Jennifer currently serves on the Vancouver Planning Commission as Vice Chair as well as the Gastown BIA as aboard member.
Architect MAA, AIA, MRAIC, PhD, M.ArchII, B.Arch | Associate Dean (Research), Associate Head, Associate Professor, University of Manitoba Department of Architecture
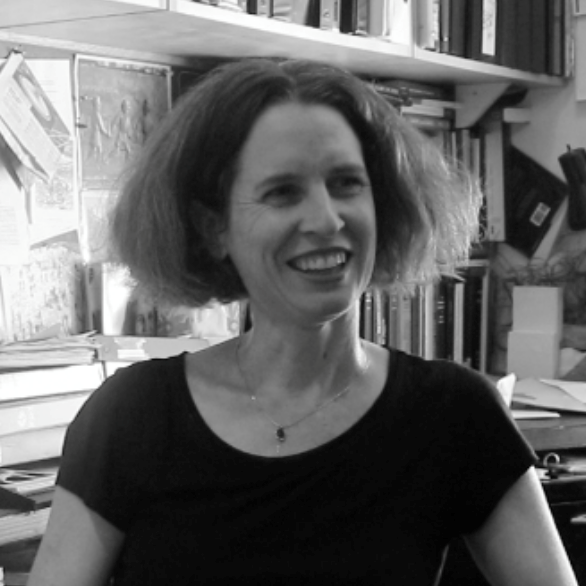
Dr. Lisa Landrum is an award-winning tenured professor, accomplished scholar, and experienced architect, registered in Manitoba and New York State, dedicated to fostering design excellence and understanding of architecture’s cultural relevance, meaning and agency. As Associate Professor and Associate Dean Research at the University of Manitoba’s Faculty of Architecture, Lisa teaches both design and history/theory courses, while leading multiple initiatives to develop the curriculum, enhance research, and build links between academia and practice. Lisa holds a professional Bachelor of Architecture from Carleton University, and a post-professional Master’s and Ph.D. in Architectural History and Theory from McGill University. Her research on architectural agency, the role of the architect, and the intertwined histories of architecture, democracy and drama has been presented and published internationally. Since 2017 Lisa has worked with the RAIC, CALA and CCUSA to draft and mobilize an architecture policy for Canada.
Assistant Professor of Landscape Architecture and Urbanism, ohn H. Daniels Faculty of Architecture, Landscape, and Design, University of Toronto

Fadi Masoud is an Assistant Professor of Landscape Architecture and Urbanism at the John H. Daniels Faculty of Architecture, Landscape, and Design at the University of Toronto.
B.Des. | Senior Designer, Quadrangle
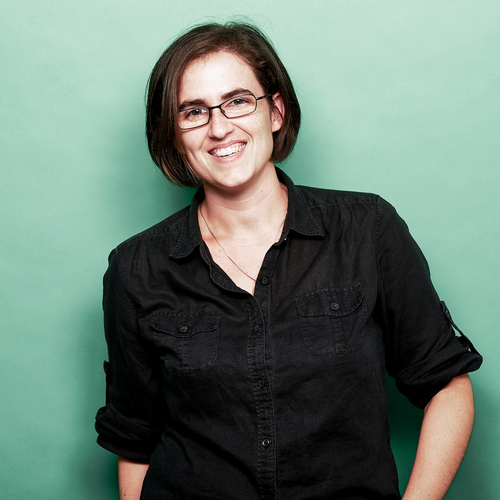
Tor’s interest in creating unique objects, spaces and environments influences all aspects of her design practice. Her fresh ideas have contributed to one-of-a-kind design installations including “A Common Thread”, Quadrangle’s contribution to ‘Come Up To My Room’ (CUTMR) 2013, the longest running component of DesignTO. With experience in the marketing side of architectural firms, Tor understands the importance of client relationships and the business of design. Her portfolio spans institutional, retail and residential projects as well as work for art organizations and developers. She has been a driving force behind several acclaimed Quadrangle projects, including Artscape Daniels Launchpad, OCAD U CO and the award-winning Samsung Experience Store at CF Eaton Toronto. Additional project work includes Sugar Gallery, Heartwood the Beach and York Condos in Downtown Markham.
P.Eng | Principal, EQ Building Performance
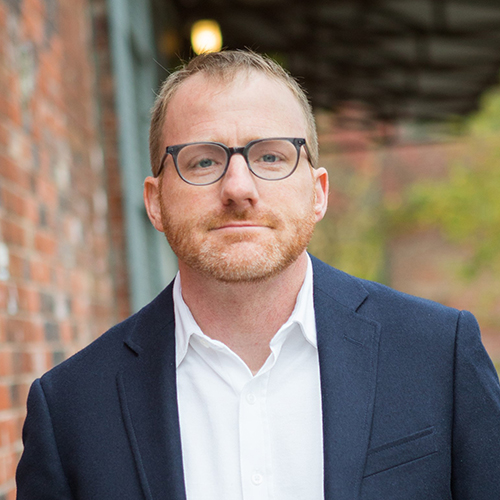
Craig McIntyre is president of EQ Building Performance Inc., a Toronto-based consulting firm serving the commercial, high-rise residential, and low-rise residential market. Craig has 20 years experience in the high performance building industry and currently sits on CaGBC’s Technical Advisory Group for Energy & Engineering. Craig is the current co-chair of the Toronto chapter of the International Building Performance Simulation Association.
MRAIC | Managing Director, Urban Equation

As Managing Director of Urban Equation, Jenny provides real estate development and sustainability advisory across North America. Jenny’s leadership in Sustainable Design was recognized in 2014 through her nomination to the City of Toronto’s Design Review Panel. Jenny is actively advising on over 20M square feet of carbon neutral community development.
MRAIC | Partner, Turner Fleischer Architects

Partner at Turner Fleischer, Steve is driven to achieve the optimal connection between technology and design. At the forefront of the firm’s BIM initiatives, he was instrumental in TF’s pioneering efforts to apply 3D design processes. Passionate for sharing knowledge, Steve has spoken as part of Autodesk University, at local and international education institutions, and recently the RAIC’s 2018 Festival.
Citywalks
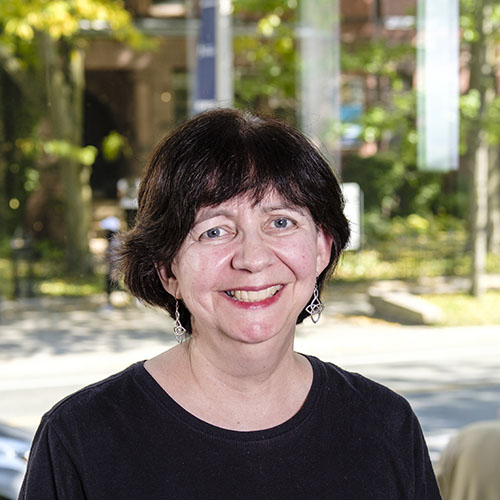
Marta has been an architectural historian and walking tour leader for over 20 years. She earned her architecture degree with honours from Ryerson University, and a Masters degree in Environmental Studies from York University concentrating on how people relate to built form in cities. Marta develops and teaches architectural history courses covering Toronto, North America, and Western Europe for the University of Toronto's School of Continuing Studies. Through Citywalks, Marta presents tours and illustrated lectures for historical societies, seniors' learning organizations, and private groups.
MASc, PEng. | President and CEO. Cast Connex Corporation

A founder and the principle structural engineer at Cast Connex, Carlos is the foremost expert in the design and use of steel castings in the building industry. His passion is to create safer, innovative and more beautiful built envionments, and to simplify the design and enhance the performance of structures by enabling architects to use cast steel connections.
PE | Managing Partner, Transsolar KlimaEngineering

Transsolar KlimaEngineering, is an international climate engineering firm determined to create exceptional, highly comfortable indoor and outdoor spaces with a positive environmental impact. Erik leads the New York office in working collaboratively with architects to develop and validate low-energy, architecturally integrated climate and energy concepts. Erik is a firm believer in innovation adding value to the human experience wherever possible.
FRAIC | Senior Vice President and Business Development & Community Engagement, Stuart Olson
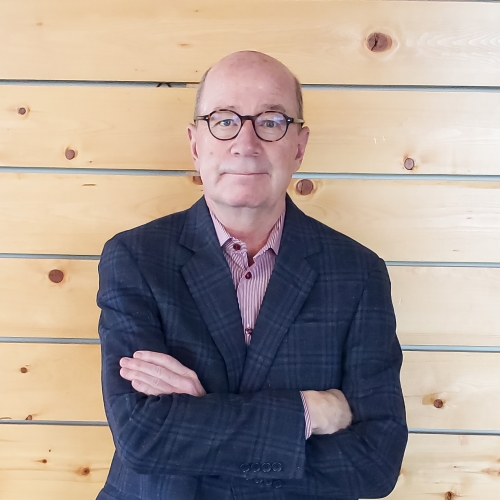
Paul Polson is the Senior Vice President Business Development & Community Engagement at Stuart Olson. Paul is an Architect by profession and is an active contributor to the business and development sectors, having been involved in significant architectural projects across Canada. Paul possesses deep and nuanced knowledge and experience and has an unsurpassed track record on delivering world-class projects.
OAA, NCARB, MRAIC | Principal, TWO ROW ARCHITECT
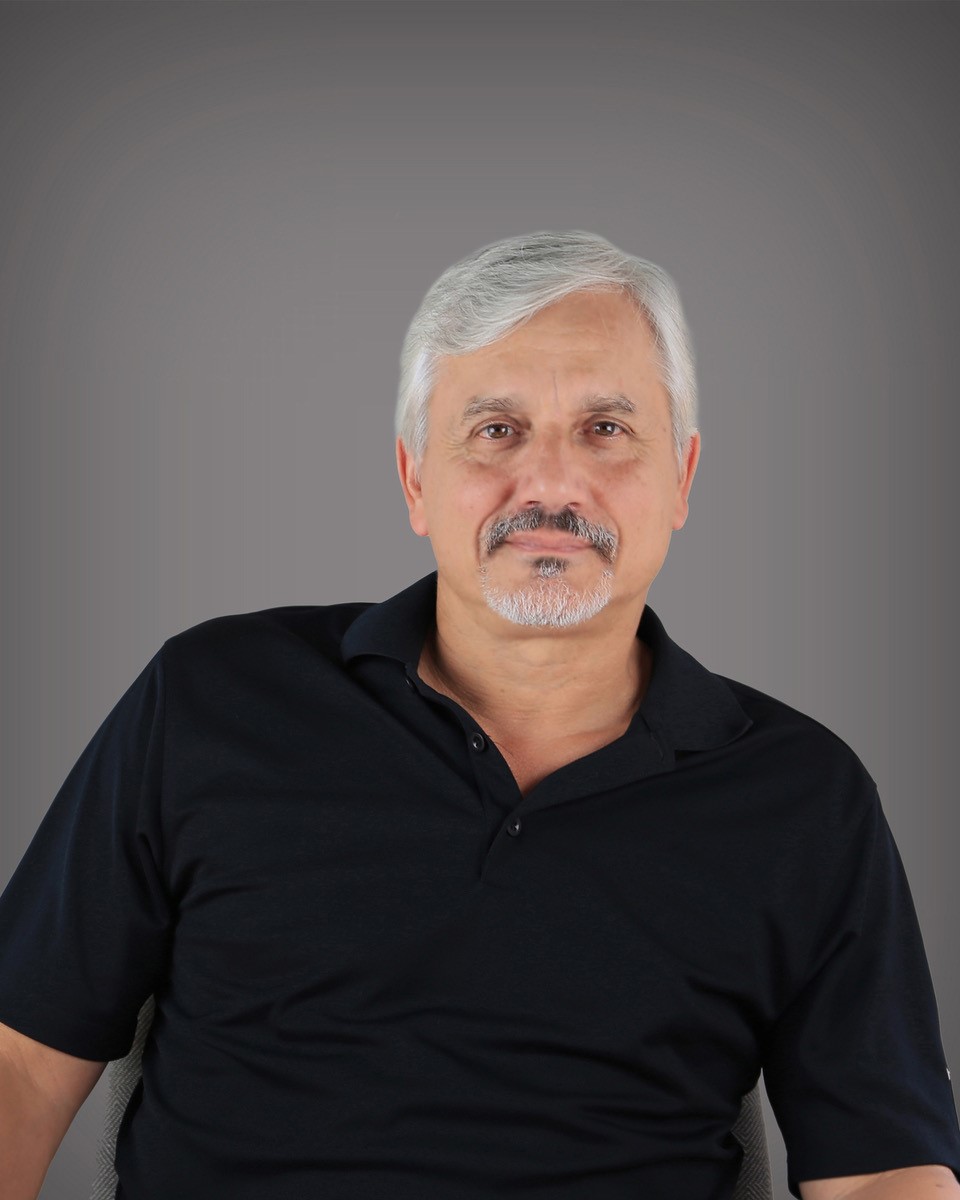
Brian hails from Six Nations of the Grand River. He has been a business leader for many years, designing and overseeing the construction of projects for First Nation communities across Canada and the United States. He has demonstrated success in designing culturally appropriate projects for these communities and has worked to maximize the participation of First Nation skills and trades. Two Row Architect promotes meshing traditional symbols into current building technology while actively promoting the creative and environmentally conscious use of building materials.
FRAIC | Partner, 5468796 Architecture
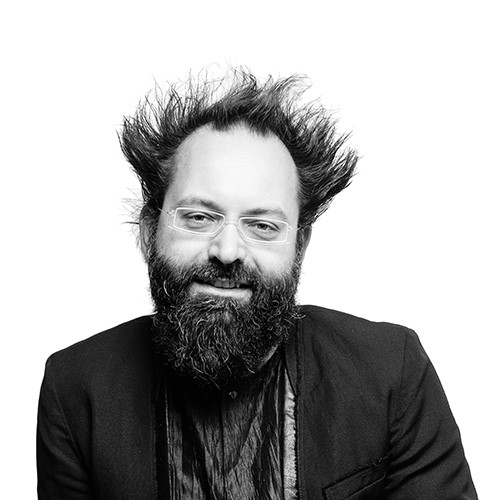
Sasa Radulovic co-founded the Winnipeg-based practice 5468796 Architecture with Johanna Hurme in 2007. In the past 11 years the firm has achieved national and international recognition, including three Governor General’s Medals in Architecture from the Royal Architectural Institute of Canada. A talented designer, Sasa guides the office in seeking projects that explore the potential for density, affordability, sustainability achieved through non-traditional means, and a dynamic design approach.
B.I.D., AOCA, ARIDO, IDC, NCIDQ | Principal, Quadrangle

Caroline aims to achieve solutions to design challenges using a wider lens, approaching her work through a perspective that is grounded in art. In this way, Caroline is able to see the conceptual narrative in all of her projects. Born into a creative family, Caroline’s aesthetic was formed by an early exposure to how built form and the decorative arts affect one’s quality of life from her artist mother and architect father. She joined Quadrangle in 2007 as the firm’s lead interior designer, was promoted to associate in 2010 and to principal in 2012. She is involved in all design phases of projects. She has led teams on a number of design-forward and award-winning projects including 100 Broadview Avenue, Artscape Daniels Launchpad, OCAD U CO at Daniels City of the Arts on the waterfront along with the Corus Entertainment workplace, Deluxe studios in Toronto, Los Angeles and New York, 60 Atlantic Avenue and its sister site, 80 Atlantic in Liberty Village, and Quadrangle’s own studio. Caroline’s role as a thought-leader in the industry and in the workplace is strengthened by conceptual design installations at major exhibitions and industry events. Caroline is a former Director of the Interior Designers of Canada (IDC) and former Board Member of the Association of Registered Interior Designers of Ontario (ARIDO) and serves on the Advisory Board for Creative Cities International based in New York City. Caroline has been an Instructor at Ryerson University and OCAD University, teaching studio and professional practice courses and has juried award programs for ARIDO and the Best of Canada. Caroline is a registered ARIDO member with over 30 years of experience in the industry in Toronto.
FRAIC, OAA | Principal Emeritus, Quadrangle; RAIC Board of Directors, Regional Director for Ontario Southwest
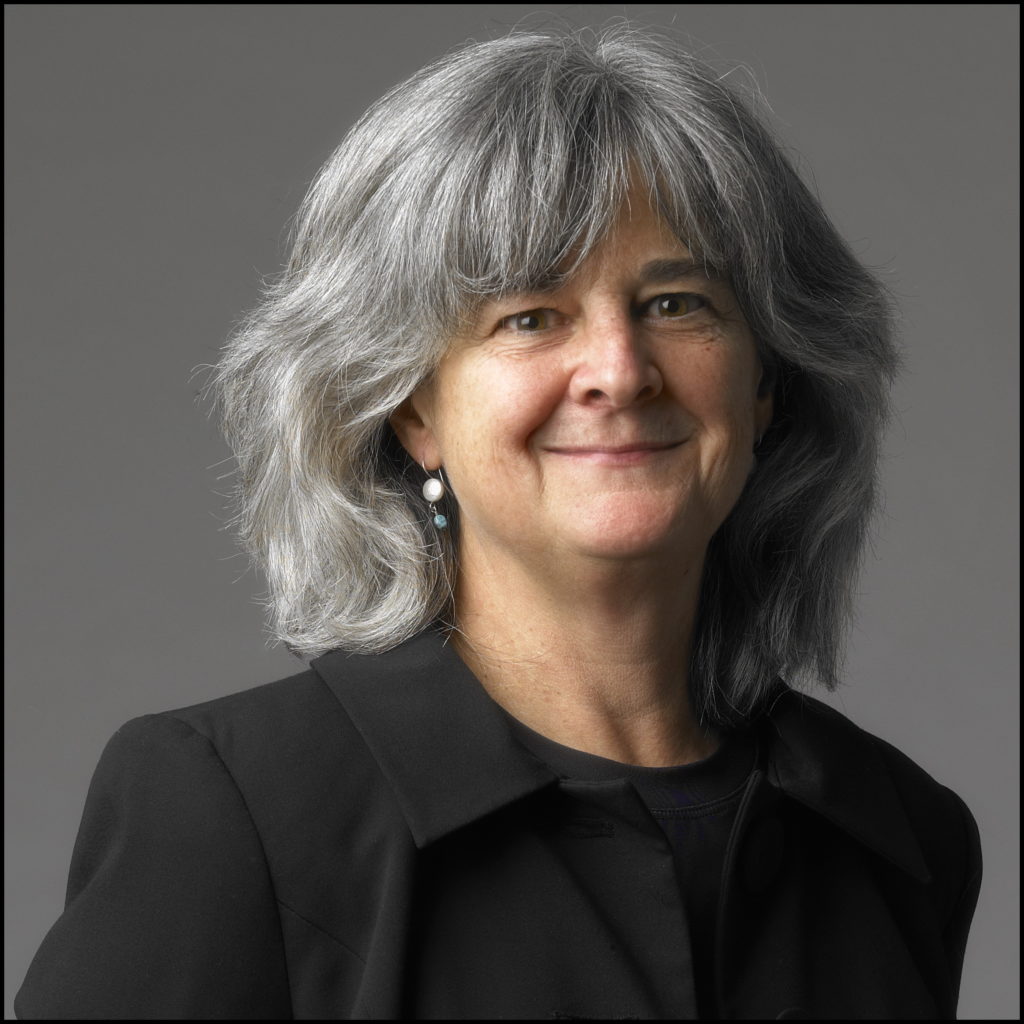
Susan is a fierce advocate for inclusive and accessible design. She has spoken and written extensively on these issues and has contributed to leading international symposiums. In 2014, Susan was awarded the G. Randy Roberts Service award by the Ontario Association of Architects for her contributions to the profession and community. Susan recently retired from her role as Managing Principal of Quadrangle. She is currently the RAIC Regional Director for Southwest Ontario.
P.Eng, PMP and LEEP AP | Manager, Structural Engineering, NORR Architects & Engineers Limited
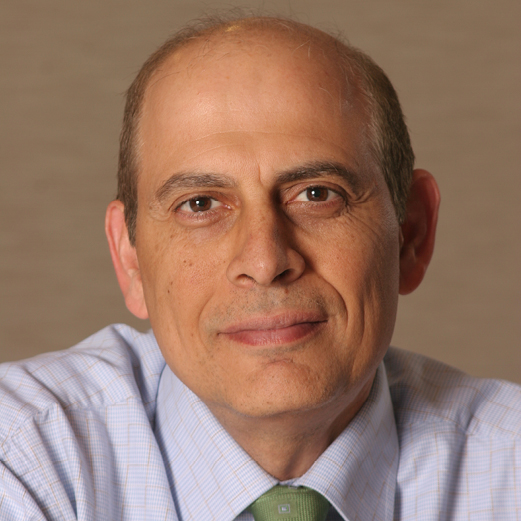
Hassan Saffarini is the head of Structural Engineering at NORR. He is a graduate of Leeds University, UK with MSc and PhD from the University of California, Berkeley. As a Professor of Civil Engineering he taught for twenty five years in various universities. He is an Adjunct Professor at Ryerson University and has many publications in international journals. He has led the design and managed major projects including high rises, urban developments, restoration of heritage and archeological sites. He is a P.Eng, PMP and LEED AP. For the past nine years he has led the structural team.
FRAIC, OAA, AIA, | Principal, Baird Sampson Neuert architects
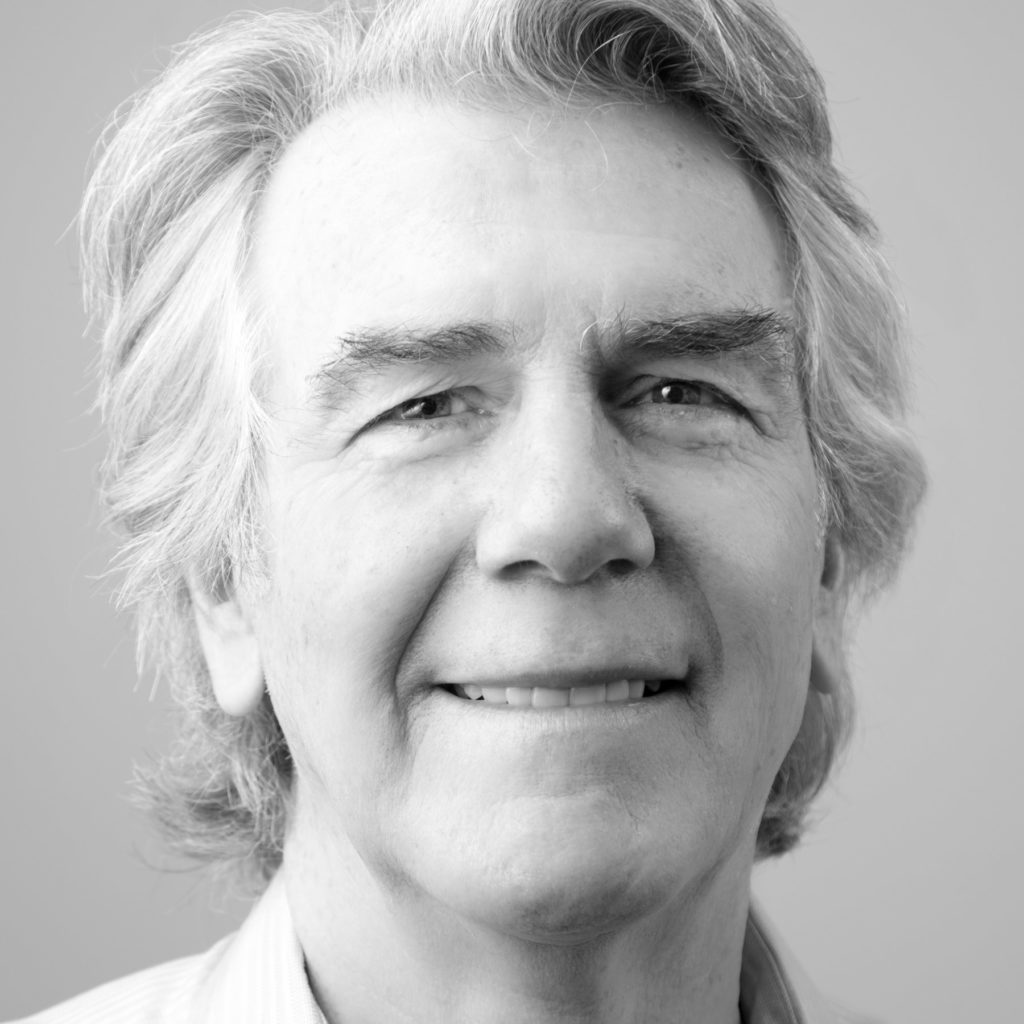
Barry Sampson is a principal of Baird Sampson Neuert architects and a full professor at the John H Daniels Faculty of Architecture and Landscape Design at UofT until 2018. Barry has extensive experience in the integration of bio-climatic design in a variety of building types. His practice and research focus on design excellence and innovation in architecture, landscape, urbanism and sustainable technologies. His firm's work has received numerous recognitions including RAIC Governor General and Innovation in Architecture awards.
Energy Analyst & Passive House Specialist , RDH Building Science Inc.

Part of Canada’s highly experienced Passive House professionals circle, Marine Sanchez leads RDH Building Science Inc’s Passive House consulting services in Ontario, focusing on large-scale, mixed-use projects. She is one of nine PHI-accredited Building Certifiers in Canada. Marine also supports the City of Toronto’s implementation of their Zero Emissions Buildings Framework, moving the industry towards the delivery of high-performance buildings.
FRAIC | Principal Architect, Cooelarth Architecture Inc.

Sheena has over 25 years of experience in the profession. In establishing her own firm she has focused on buildings of all types, including post occupancy studies, and rural architecture with a particular interest in energy analysis and retrofits. Her portfolio includes re-purposing existing buildings with a specialty in small offices and housing both market driven, and affordable.
BArch, MArch, OAA, OAQ | Partner, Lateral Office and Professor, University of Waterloo School of Architecture
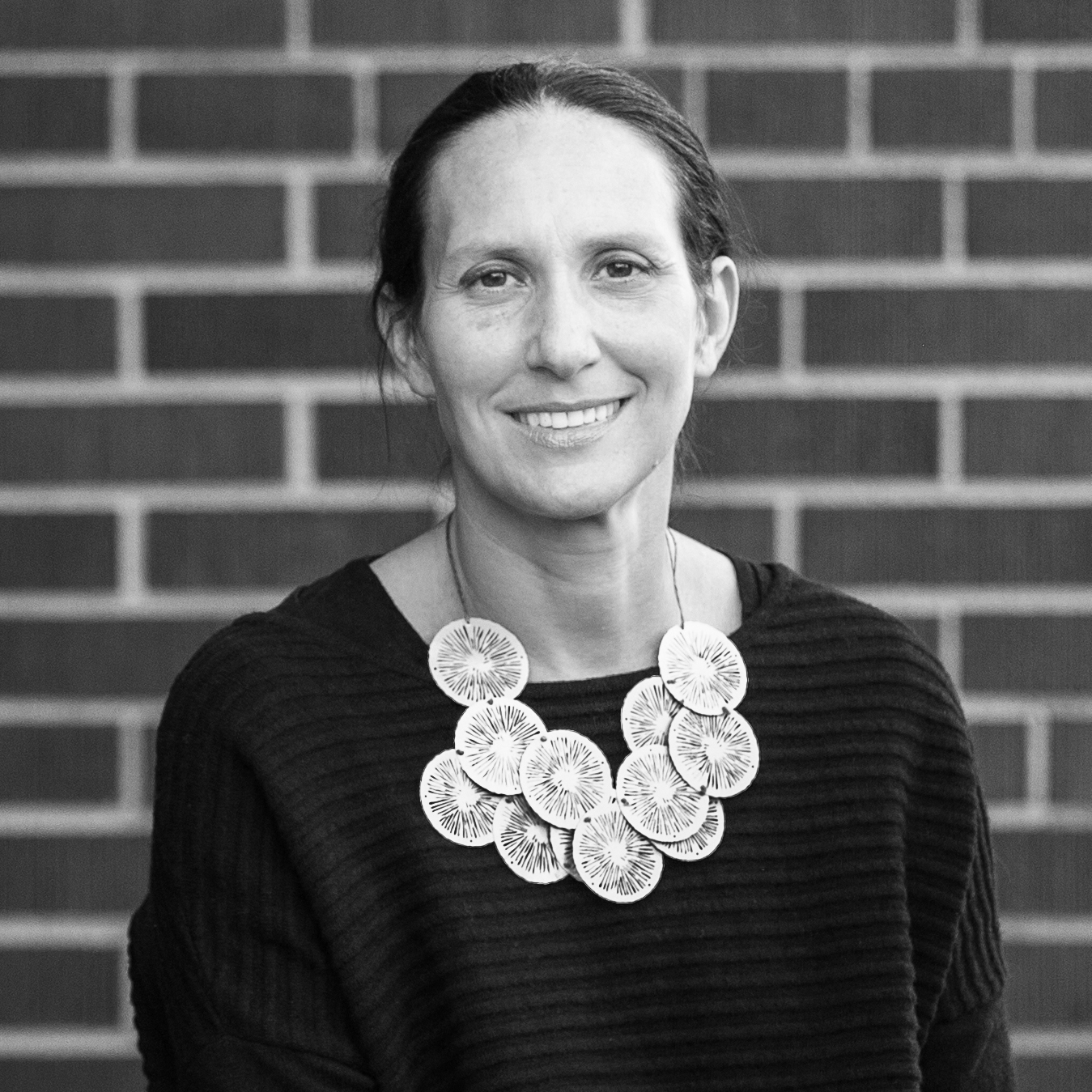
Lola Sheppard is a founding Partner at Lateral Office. She is Professor at the School of Architecture, University of Waterloo, where she also serves as the Undergraduate Officer. She has taught at the University of Toronto, Ohio State University, and California College of the Arts. She previously worked in the offices of Jean Nouvel (Paris), Peter Rose (Cambridge), and Allies and Morrison (London). Sheppard is the recipient of the 2012 RAIC Young Architect Award.
OAA AIBC MRAIC | Founding Principal, Sweeny&Co Architects

With over 30 years of experience in architecture, real estate and development, Dermot’s passion for simply better architecture has put him at the forefront of a movement to design residential and office buildings that create communities at all scales. His practice brings together inventive design, urban economics, real-estate development and adaptive re-use, increasing human quality of life with each project.
FRAIC | Principal, Shim-Sutcliffe Architects

Brigitte Shim is a Principal of Shim-Sutcliffe Architects; Professor in the John H. Daniels Faculty of Architecture, Landscape, and Design at the University of Toronto; and Advisor, Building Equality in Architecture Toronto.
OAA LEED®AP MRAIC M.Arch. B.Env.Des | Principal Architect, Smoke Architecture
KaaSheGaaBaaWeak | Eladia Smoke is Anishinaabekwe from Obishikokaang | LacSeul First Nation, with family roots in Alderville First Nation, Winnipeg, and Toronto. Eladia has worked in architecture since 2002 and founded Smoke Architecture as principal architect in 2014. She is a master lecturer at the Laurentian University McEwen School of Architecture. Her career includes principal architect with Architecture 49 in Thunder Bay and architect with Prairie Architects in Winnipeg. Eladia has served on the RAIC’s Indigenous Task Force since its inception. She was also on the Unceded team of Indigenous designers and architects that represented Canada at 2018 Venice Architecture Biennale.Current projects include community centres, offices, and multi-family residential, working with First Nation clients. Past projects include the Aboriginal People’s Television Network studios, Migiizi Agamik Aboriginal Student Centre at the University of Manitoba, and Makoonsag Intergenerational Learning Centre, completed in Winnipeg with Prairie Architects. Eladia served as a committee and council member at Manitoba Association of Architects from 2011 to 2014. She has also served as a board member of Urban Shaman Gallery of Contemporary Aboriginal Art from 2010 to 2014 and participated in its first all- Aboriginal showcase of architecture, called Maandaw ‘Igaan Mazinibii’igan.
Architect, B. Arch, OAA, MAA, FRAIC | Principal, FORM Studio Architects Inc.
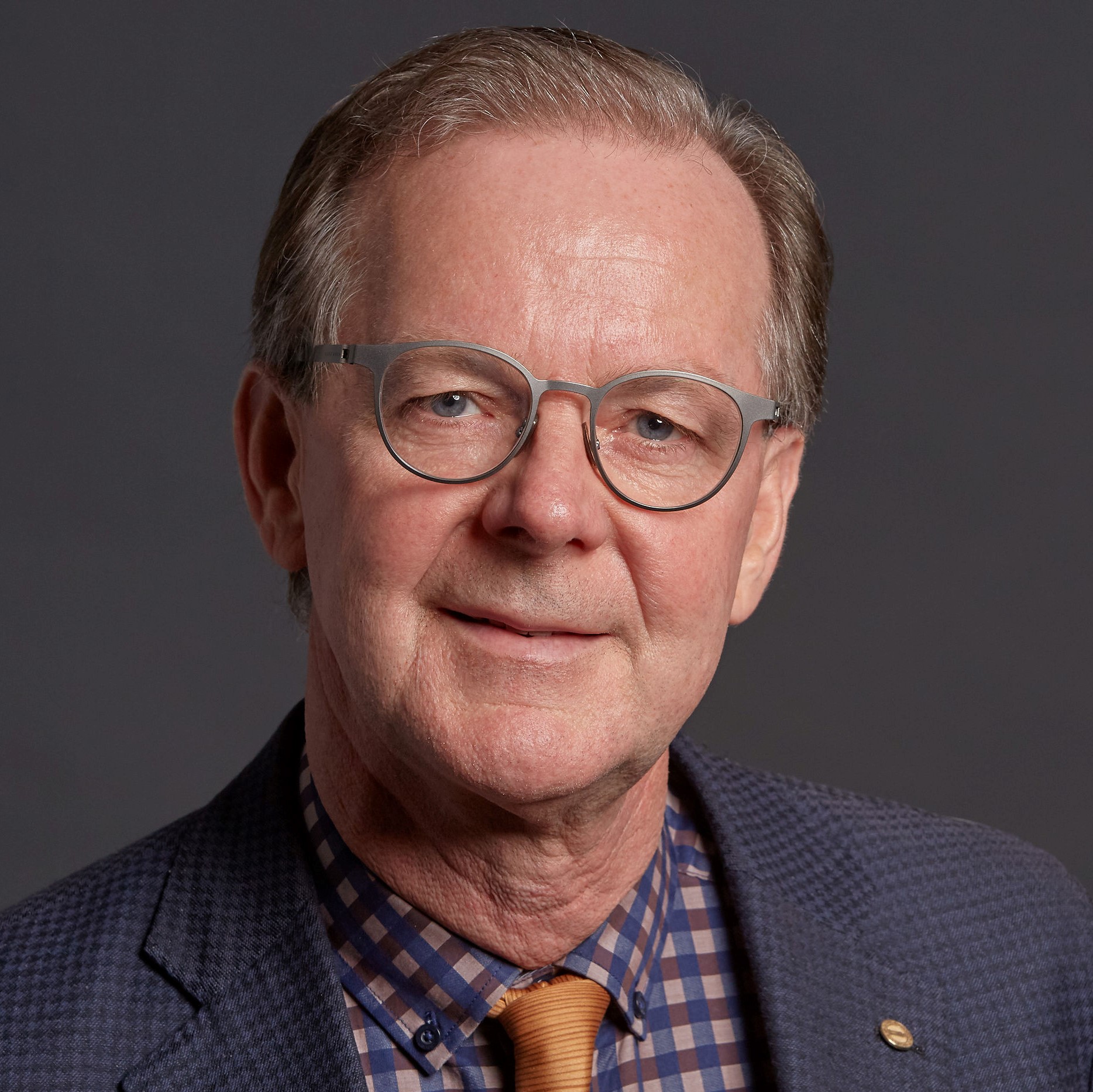
A founding and past managing partner of Form Studio Architects Inc. in Thunder Bay, John has over 40 years’ experience in the practice of Architecture. He has extensive experience with housing, health care and care and treatment projects which cross the full continuum of care for seniors. Additionally, his project experience and expertise also includes projects in restoration, adaptive re-use of heritage buildings and an extensive portfolio of educational and commercial building projects. Throughout John’s career he has maintained an almost continuous involvement in the Ontario Association of Architects and has recently concluded a two-year term as President of the Association. John now serves as Immediate Past President on Council. Mr. Stephenson is a frequent public speaker about sustainable design for the built environment for local, regional and provincial audiences
MRAIC | Vice President of Development, Calgary Municipal Land Corporation (CMLC)
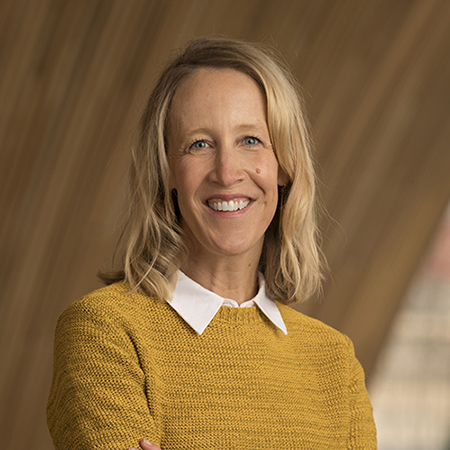
Kate leads Calgary Municipal Land Corporation's (CMLC) Construction & Development division in delivering the master plan vision for East Village and the Rivers District, including the planning, design and construction of the New Central Library. Kate serves as Chair of the YWCA Calgary Board of Directors and as a member of the Dean’s Circle of Environmental Design (EVDS) at University of Calgary.
MRAIC, OAA | Architect, DesignABLE Environments Inc.

Bob Topping is the president of DesignABLE Environments Inc., and a regional director for the International Union of Architects (UIA) Architecture for All Work Program. He has over thirty years of experience practising and teaching architecture with a specialization and interest in the fields of barrier-free design and universal design.
Senior Architect, Transit Design | IBI Group

Jennifer Ujimoto has more than 15 years of experience in transit architecture, project design and management. As a designer, she is dedicated to the collaborative process that is essential to the practice and brings a deep commitment to design excellence on all levels. Jennifer's multidisciplinary experience, including award-winning high-end residential design, curation and exhibit design, academic writing and teaching, demonstrates her ability to implement rigorous design, project management and construction standards.
Partner, MRAIC, OAA, Architect AIBC, AAA, NSAA, SAA Int’l., Assoc. AIA, SCUP, LEED AP | Partner, MJMA

Ted Watson is a Partner at MJMA, a 65-person multidisciplinary design firm in Toronto and recipient of the RAIC 2016 Firm Award. MJMA has designed recreation, athletics, community, and academic complexes for over 30 years, receiving more than 100 design awards. As a design partner and key thought leader, Ted focuses the firm’s approach around the user experience and strengthening of community. He has led many of the firm’s most innovative civic and academic projects such as the UBC's Aquatic Centre and the University of Toronto's Goldring Centre.
