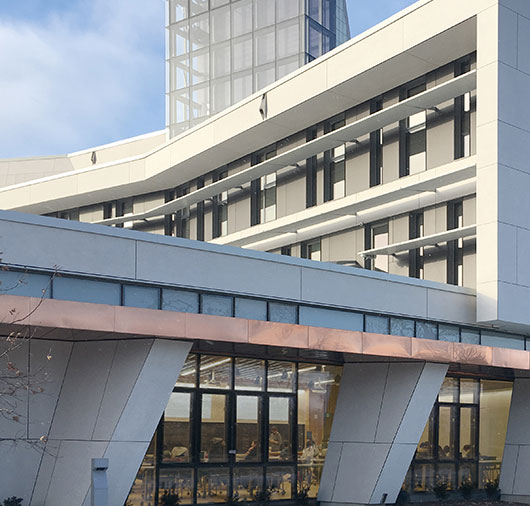
Date: Tuesday, October 29
Time: 1:30 PM to 5:00 PM (approximated travel time included)
The tour explores the integrated architectural, structural, and systems design of the building. It includes an up-close exploration and detailed description of the solar chimney (one of the largest in Canada) and its multi-modal role in the building’s hybrid passive system design. Other project attributes include multi-level green roof areas, extensive landscape and public open spaces, and extensive use of architectural concrete as well as innovative structural design.
Duration: 3 to 3.5 hours Travel Duration from Hotel: 1 hour Travel Method from Hotel: Bus
See also: CE05 Integrated Hybrid Systems: A Case Study of Low Energy Building Design